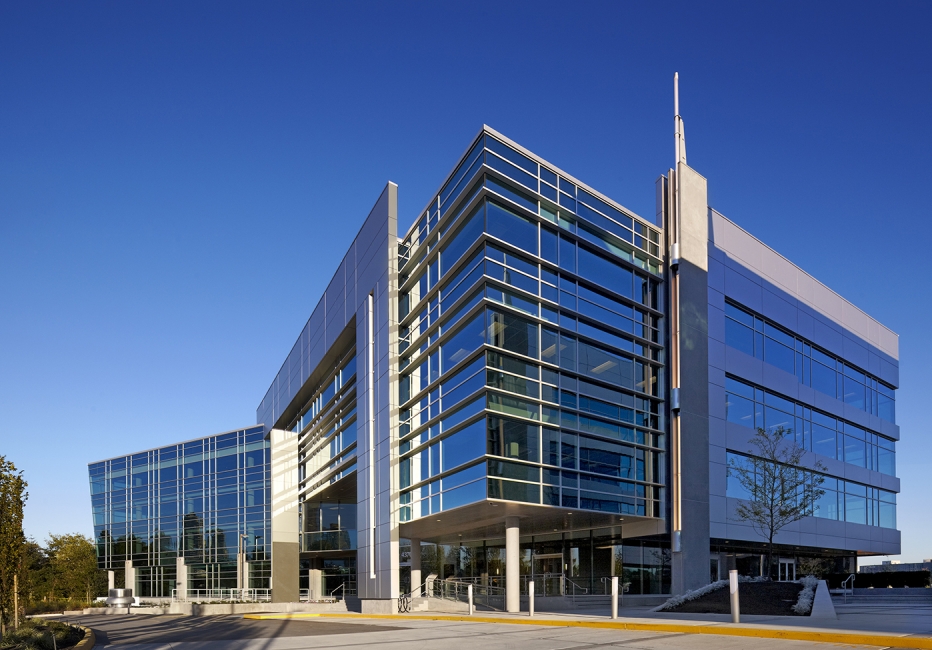Willingdon Park Phases 8 and 9
Burnaby, BC (CEI Architects)

A two 4-storey concrete framed commercial low-rise buildings, constructed over a two level below-grade reinforced concrete parking structure. The exterior consists of aluminum framed curtain wall windows, metal panel cladding and painted concrete. The building’s main roofs consist of low-slope roofs. Sam Daibess, P.Eng., provided building enclosure design and field review services while with another firm.
