NEW CONSTRUCTION
HIGH RISE RESIDENTIAL
5 W 2
5 West 2nd Avenue, Vancouver (MA+HG)
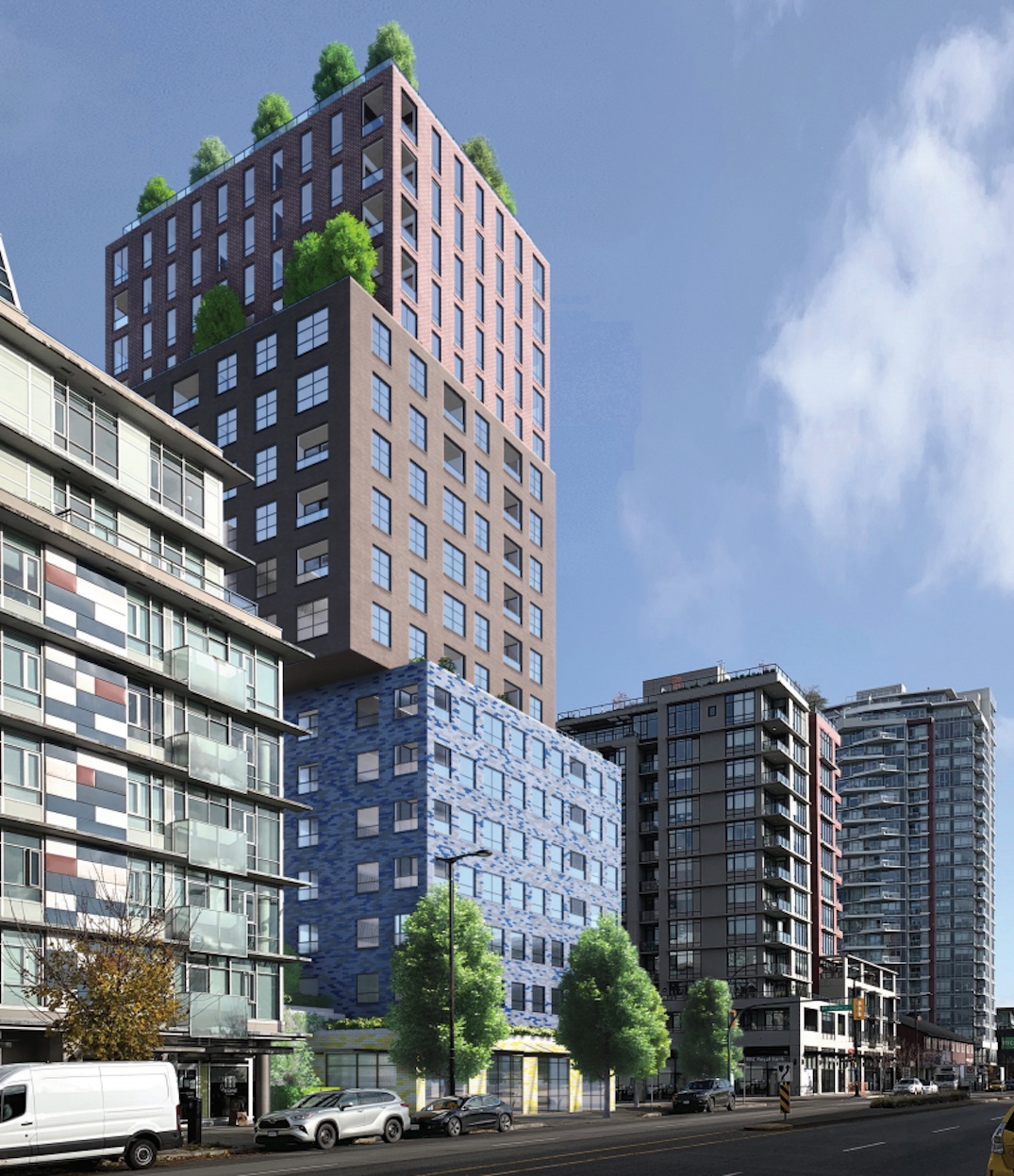
This is an 18-storey building, with a total of 114 rental residential units and 2 commercial units. There will be 4 levels of below grade parking. The building enclosure will consist of curtain wall, punched windows, masonry, balconies, and decks. LDR is providing energy modelling services in addition to our typical building enclosure services.
Blood Alley
36 Blood Alley Square, Vancouver (Henriquez Partners Architects)
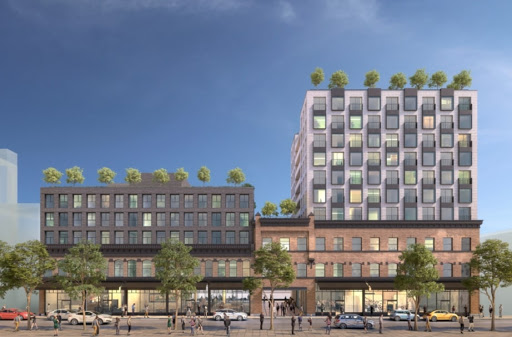
This is an 11-storey rental building in Gastown. The building enclosure will consist of punched windows, curtain wall, metal panels, masonry, balconies, and decks. The heritage façade will also be renovated. This will likely include, among other things, the rehabilitation of existing masonry, restoration of wood frame windows and doors, and rebuilding of metal cornices.
The Pomaria
Vancouver, BC (Raffi Architects)
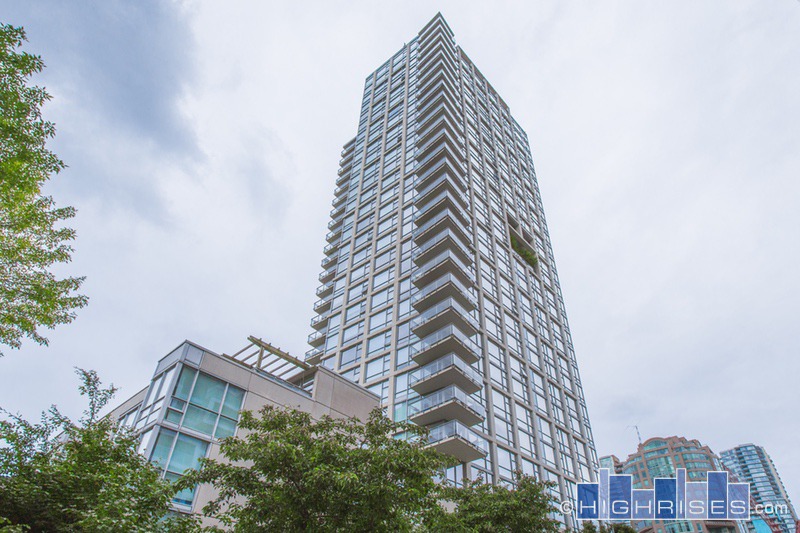
30-storey concrete framed mixed use commercial and residential high-rise building, containing live-work space, and constructed over a six level below-grade reinforced concrete parking garage. This project won Best High-Rise Development at the 2007 UDI Awards. The exterior consists of window wall and painted architectural concrete. Some roof areas feature green roofs or planters. Sam Daibess, P.Eng., provided building enclosure design review and field reviews during the building enclosure construction, while with another firm.
Woodwards Redevelopment
Vancouver, BC (Henriquez Partners Architects)
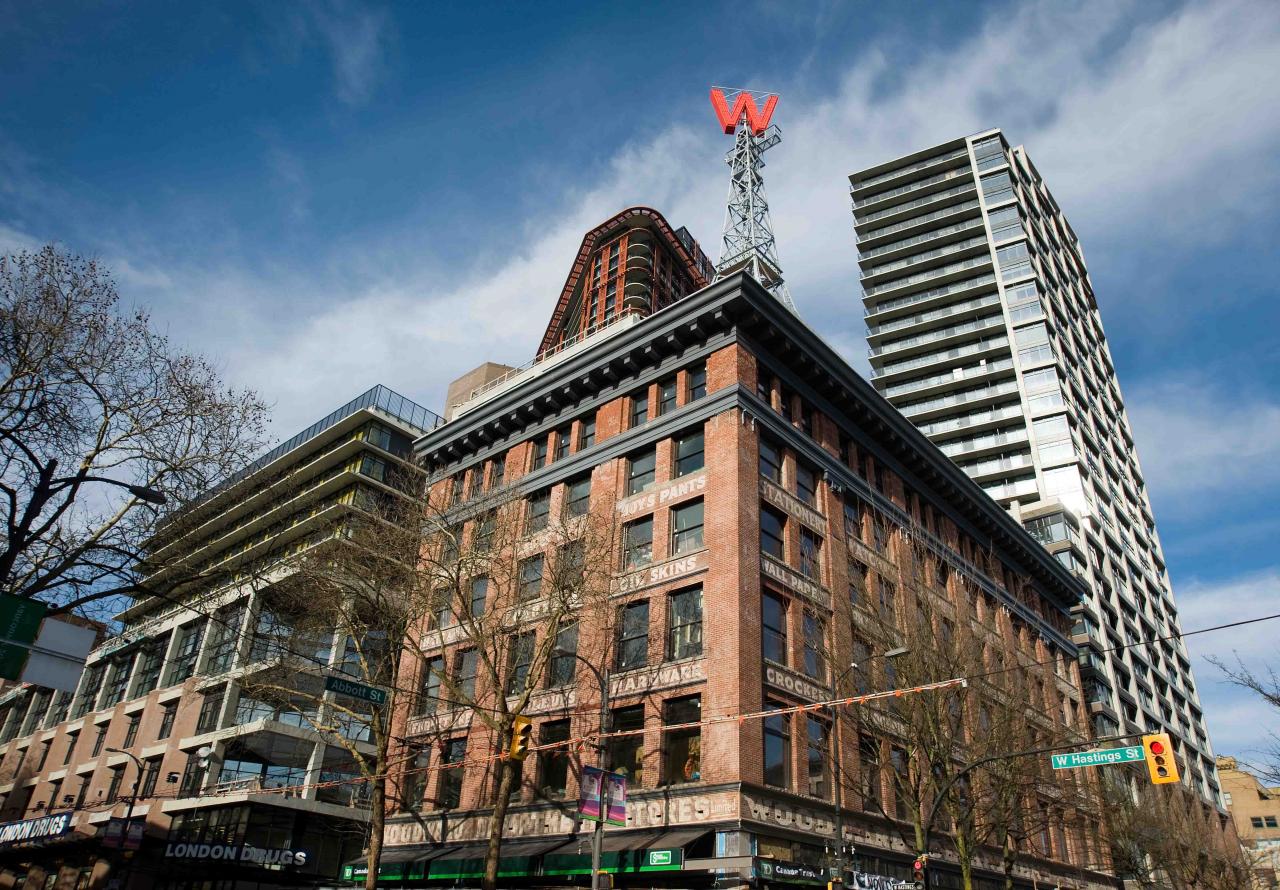
This landmark mixed use commercial, institutional, and residential complex consists of three buildings with masonry veneer, window wall, curtain wall, and exposed architectural concrete. Also included were significant renovations to the existing 1903 Woodwards heritage building. Sean Liaw, P.Eng., while with another firm, was the building enclosure engineer of record throughout the 5 year duration of the project design and construction.
The Hudson
Vancouver, BC (Stantec Architecture)
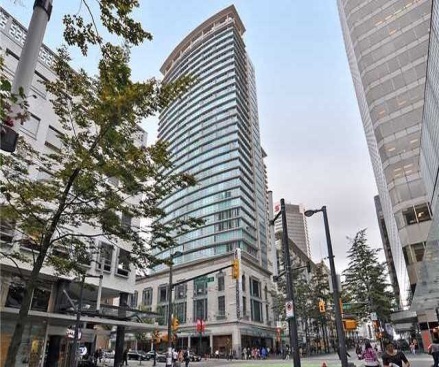
30-storey concrete framed mixed use commercial and residential high-rise building, containing live-work space, retail space, and public amenities, and constructed over a seven level below-grade reinforced concrete parking garage. The complex included preserving the condition of the heritage façades on the lower levels. The exterior consists of window wall, metal cladding, andesite stone and brick veneer at the heritage façades, and painted architectural concrete. Some roof areas feature green roofs or landscaping. Sam Daibess, P.Eng., provided building enclosure design review and field reviews during the building enclosure construction, while with another firm.
60 West Cordova Street
Vancouver, BC (Henriquez Partners Architects)
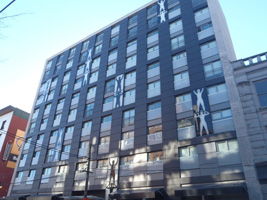
A 10-storey concrete framed building with window wall, zinc panels, and architectural concrete. Located in the Gastown district, this commercial/residential building was developed with the intention of providing an affordable, downtown home ownership model. Sean Liaw, P.Eng., while with another firm, was the building enclosure engineer of record throughout the project design and construction.
Urba and Circa
Vanness Avenue at Collingwood Village, Vancouver, BC (LDA Architects)
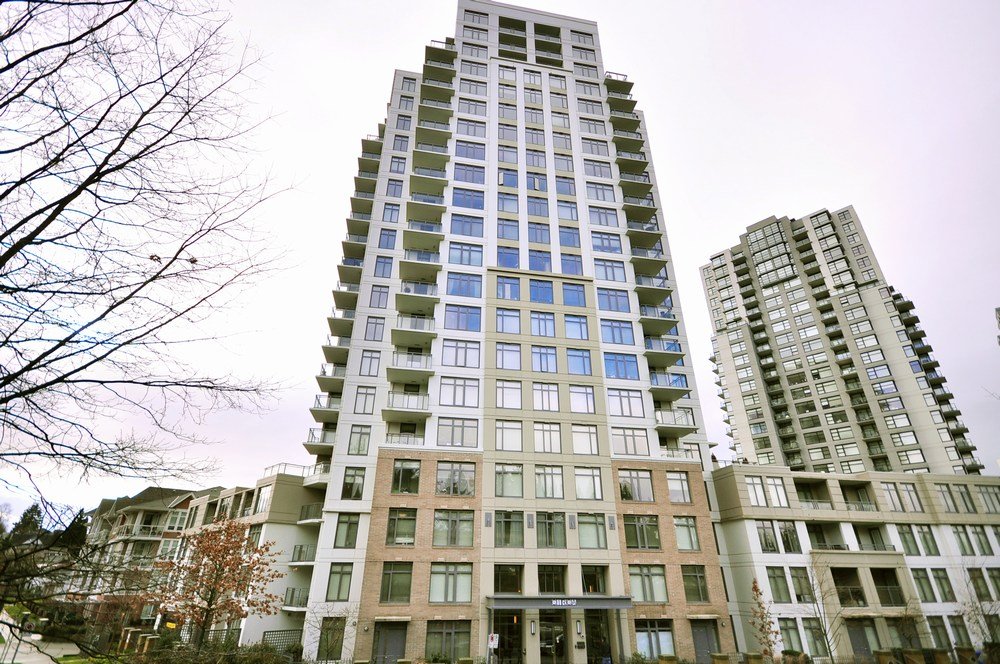
Two high-rise concrete framed residential buildings, constructed over below-grade reinforced concrete parking garages. The exterior consists of painted architectural concrete, aluminum frame windows and doors, and isolated areas of rain-screen stucco cladding. The building also includes low slope SBS roof assemblies. Sam Daibess, P.Eng., provided building enclosure services, while with another firm.
Tapestry – Nurses’ Residence
Vancouver, BC (Nigel Baldwin Architects)
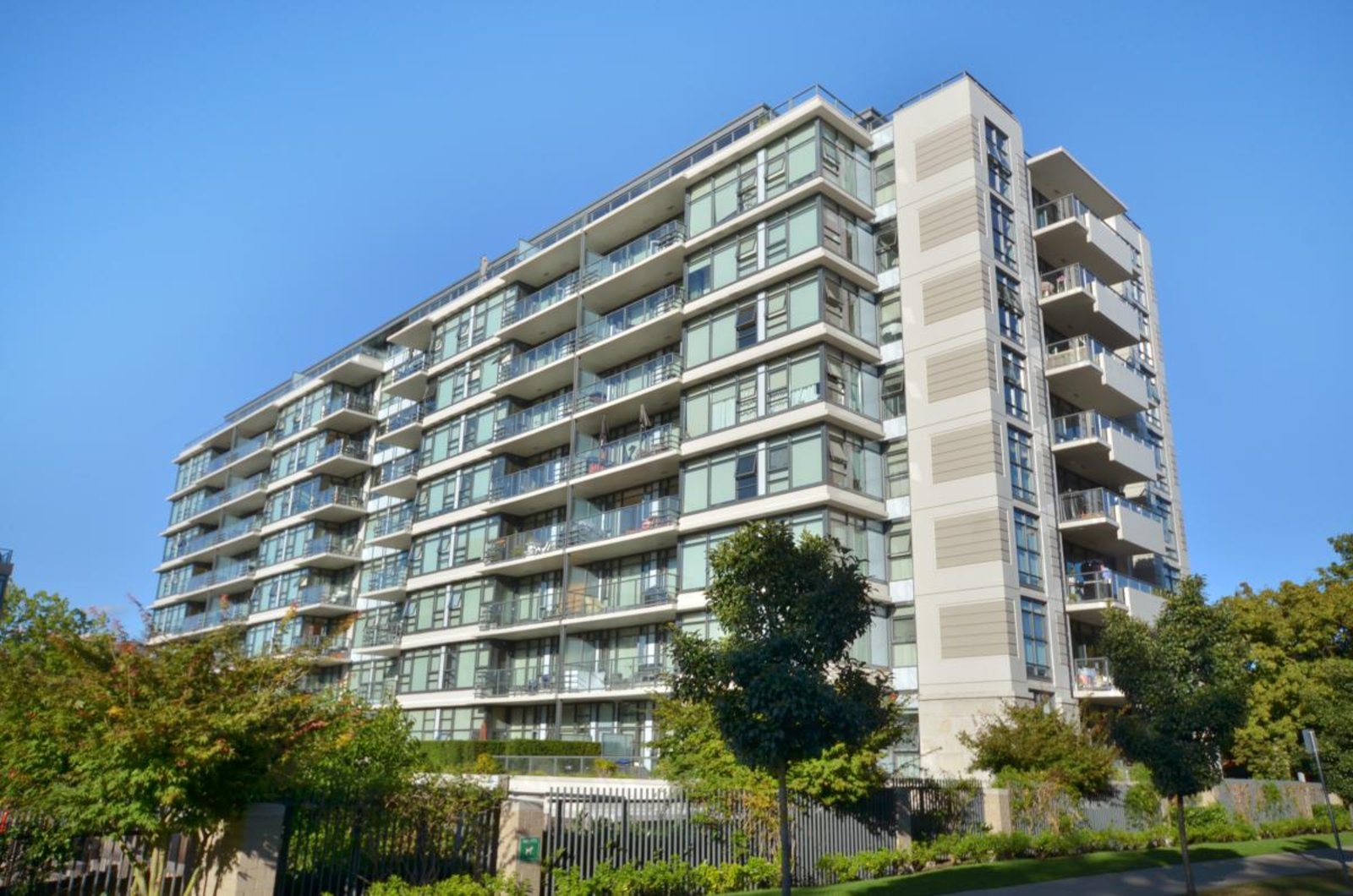
A mid-rise concrete framed mixed use commercial and residential building, constructed over a four level below-grade reinforced concrete parking garage. The complex included preserving the condition of the heritage façade on the east elevation. The exterior consists of window wall, andesite stone veneer at the heritage façade, and painted architectural concrete. Some roof areas feature green roofs or landscaping. Sam Daibess, P.Eng.,provided building enclosure design review and field reviews during the building enclosure construction, while with another firm.
Sixth and Fir
Vancouver, BC (Henriquez Partners Architects)

A 15-storey, concrete framed, residential building with unitized curtain wall and composite aluminum panels. The unitized curtain wall was uniquely installed bearing on the floor slabs, in window wall fashion. Sean Liaw, P.Eng., while with another firm, was the building enclosure engineer of record throughout the project design and construction.
Alexandra
Vancouver, BC (IBI Architects)

A 21-storey concrete framed building with window wall, limestone veneer, and architectural concrete. Also included were significant renovations to a heritage facade. Sean Liaw, P.Eng., while with another firm, was the building enclosure engineer of record throughout the project design and construction.
O2
1762 Davie Street, Vancouver, BC (Merrick Architecture)
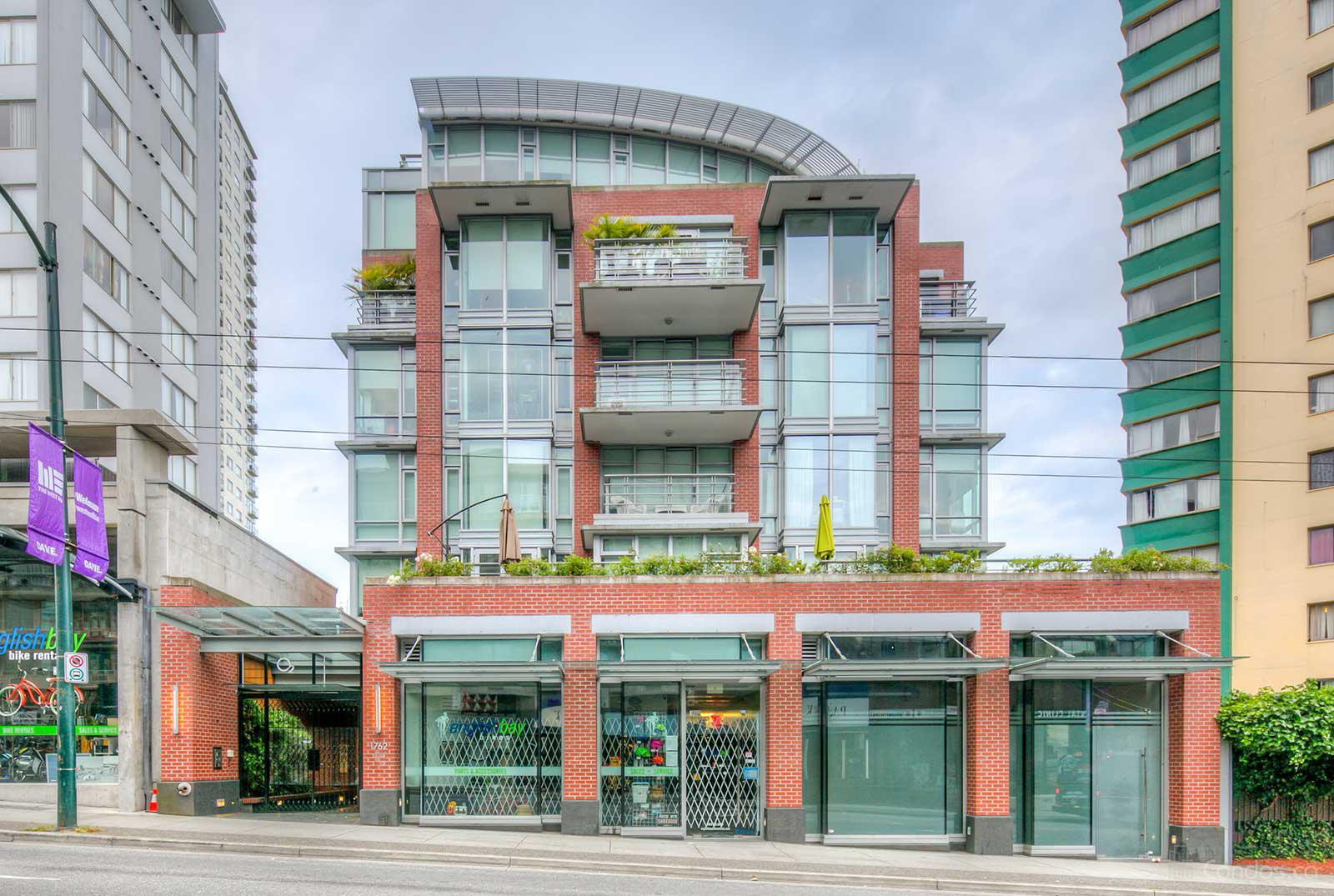
Six-storey concrete framed mixed use commercial and residential building, constructed over a three level below-grade reinforced concrete parking garage. The exterior consists of aluminum framed windows and doors, metal panel cladding, and painted architectural concrete. Some roof areas feature green roofs or landscaping. Sam Daibess, P.Eng., provided building enclosure design review and below-grade field reviews during the construction, while with another firm.
Granville at 70th
Vancouver, BC (Henriquez Partners Architects)

This is a significant mixed use commercial and residential complex in the Marpole area. It consists of four buildings with metal panel, window wall, curtain wall, and exposed architectural concrete. One of the buildings is a Safeway. Sean Liaw, P.Eng., while with another firm, was the building enclosure engineer of record throughout the project design, and for a portion of the project construction.
Low Rise Residential
Eventide
1460 Bute Street, Vancouver, BC (Merrick Architecture)
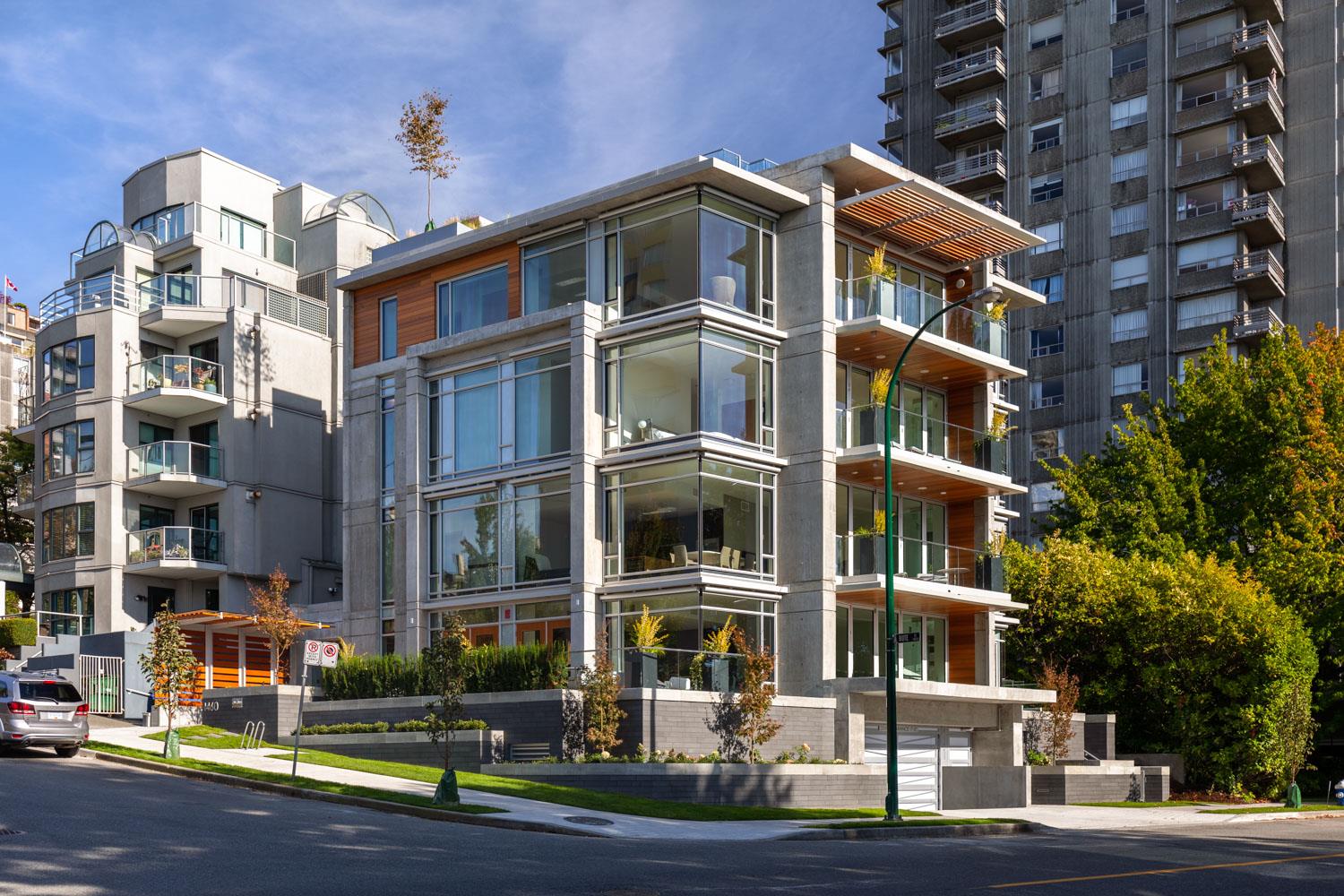
This is a boutique four unit, 4-storey concrete framed building, constructed over a one level below-grade parking garage. The exterior wall construction is a combination of siding, architectural concrete walls, and curtain wall. Significant roof areas feature green roofs or landscaping.
Dunbar Terrace
4560 Dunbar Street, Vancouver (Henriquez Partners Architects)
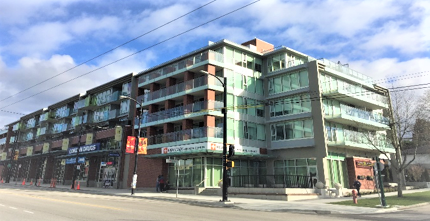
Replacing the historic Stong’s Market, this is a 5-storey residential building in Dunbar, constructed over 2 levels of below-grade parking. The structure is concrete, and the exterior walls are a combination of architectural concrete and masonry veneer. The windows are unitized curtain wall, uniquely installed in window wall fashion. The ground floor is now occupied by a London Drugs.
4055 Marine Drive, West Vancouver (Nick Milkovich Architects Inc.)
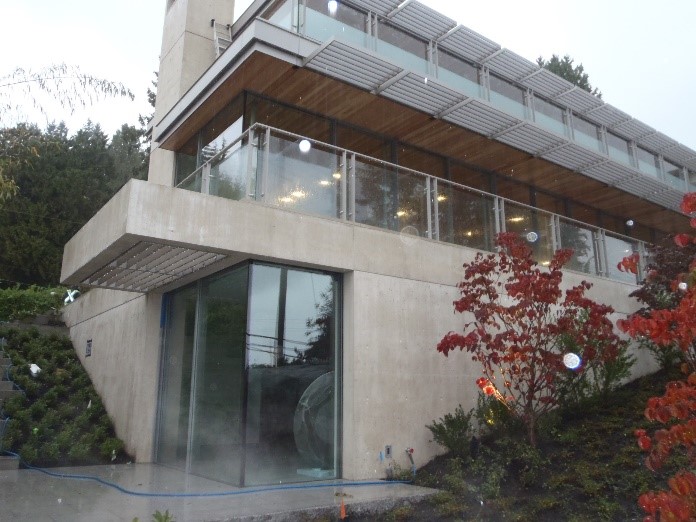
This is a single-family dwelling with curtain wall, CLT floors and concrete walls.
1180 Comox
1180 Comox Street, Vancouver (Haeccity Studio Architecture)
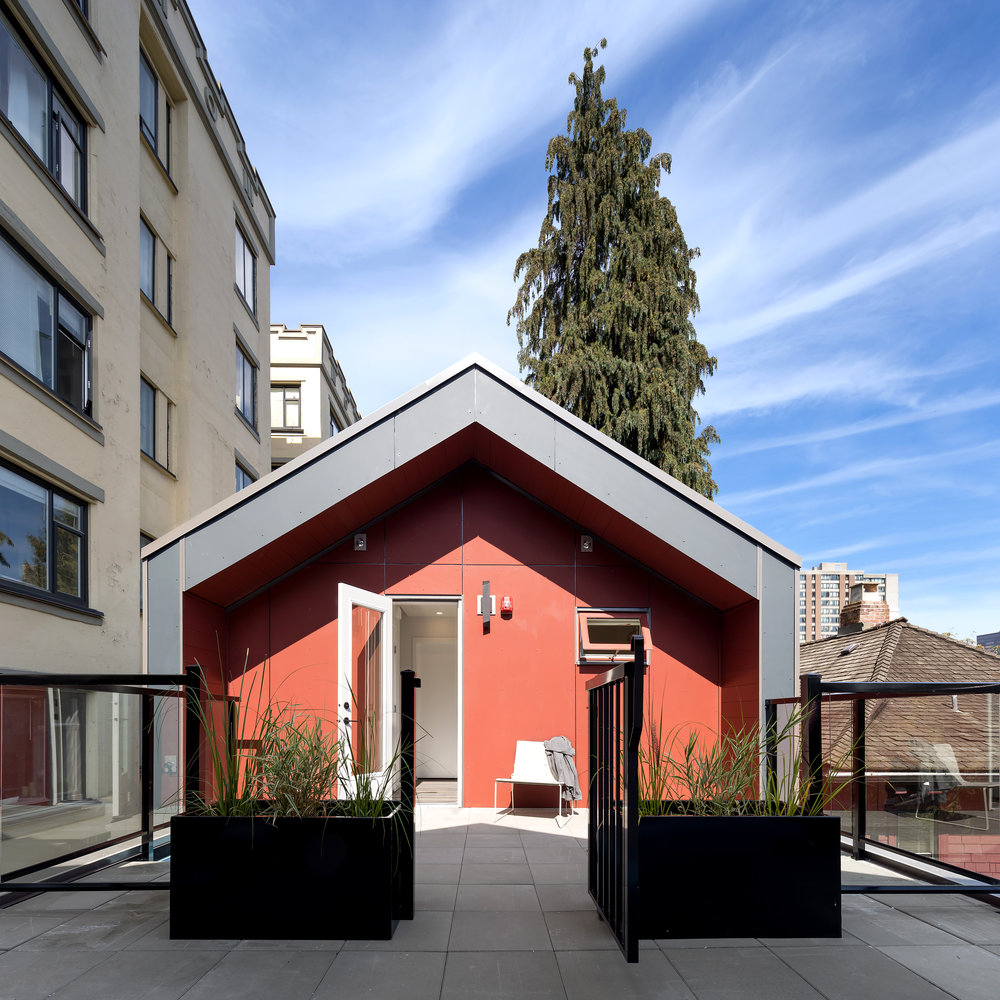
This is a rental complex with 6 units in two, 3 storey, wood frame building. The roof is standing seam metal, the siding/panels are cement board, and the windows are PVC framed.
4338 Commercial Street
Vancouver, B.C. (Wilson Chang Architects Inc.)
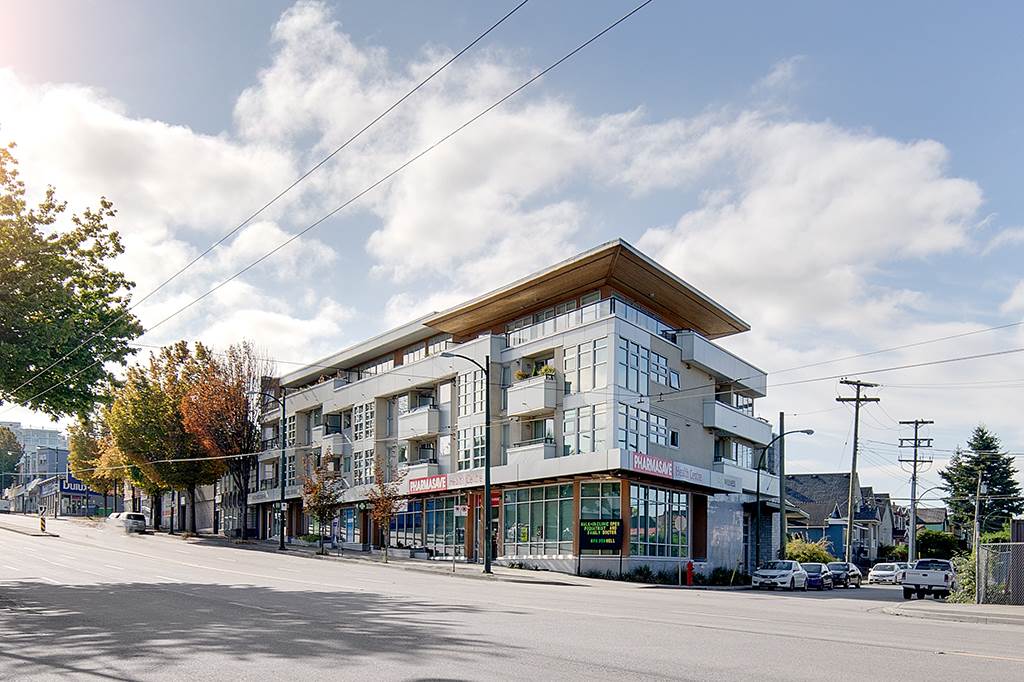
A 4-storey mixed-use building, constructed over a two level below-grade reinforced concrete parking garage structure. The exterior wall construction is a combination of fibre cement siding, painted architectural concrete walls, stucco cladding and brick veneer on the ground floor. The building’s main roofs are low-slope.
Langara Apartments
2930 Cambie Street, Vancouver (Haeccity Studio Architecture)
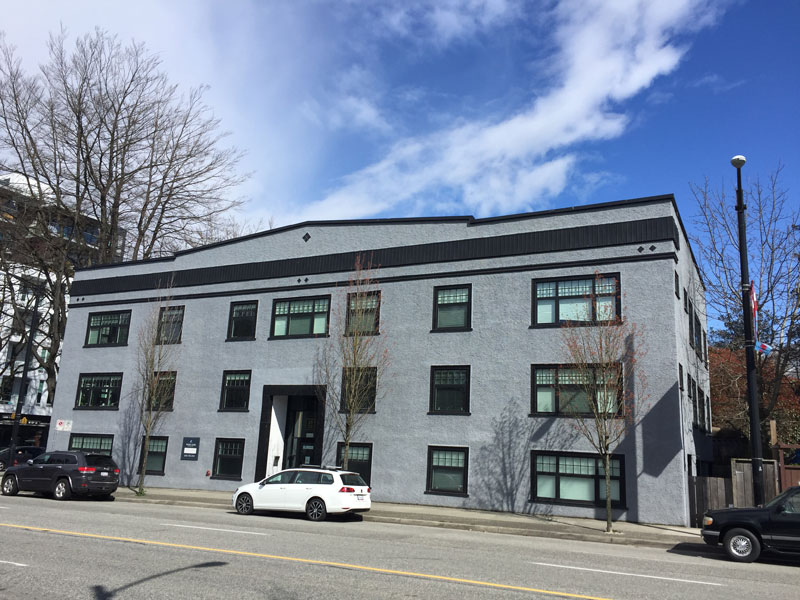
This is a 1926 wood frame, stucco clad, 3 storey rental building that was significantly renovated. The building envelope included re-cladding of some wall areas, re-roofing, and the replacement of the existing wood windows with PVC windows. The existing stucco façade was painted.
2803 – 2865 W. 4th & MacDonald St., Vancouver (Musson Cattell Mackey Partnership)
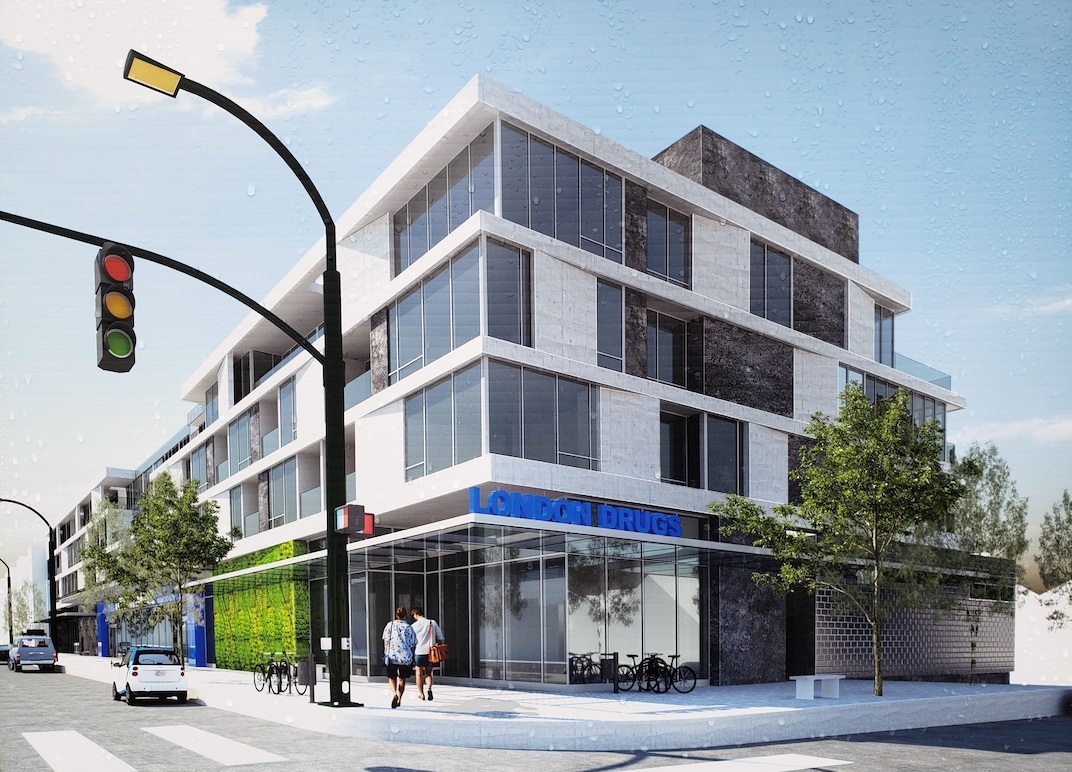
This is a 4-storey concrete residential building in Kitsilano, constructed over a London Drugs and 2 levels of below-grade parking. The windows will be window wall, and the cladding will be aluminum composite panel and masonry.
2585 E. Hastings, Vancouver (RH Architects Inc.)
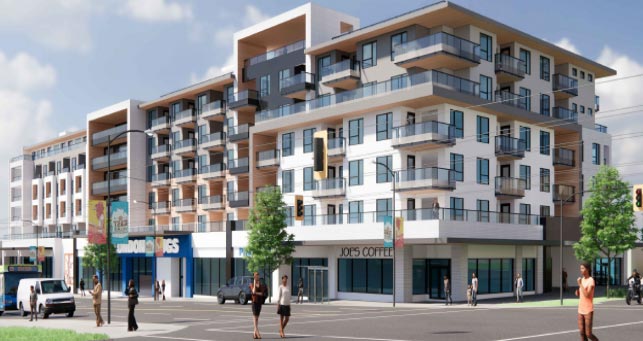
This is a 6-storey mixed use building, with a London Drugs on the ground floor. There will be 2 levels of below grade parking. The building enclosure will consist of curtain wall, punched windows, cement board, masonry, balconies, and decks. The project is currently under design. LDR is providing energy modelling services in addition to our typical building enclosure services.
Sakata Gardens
12060 and 12080 1st Avenue, Steveston (Koka Architecture)
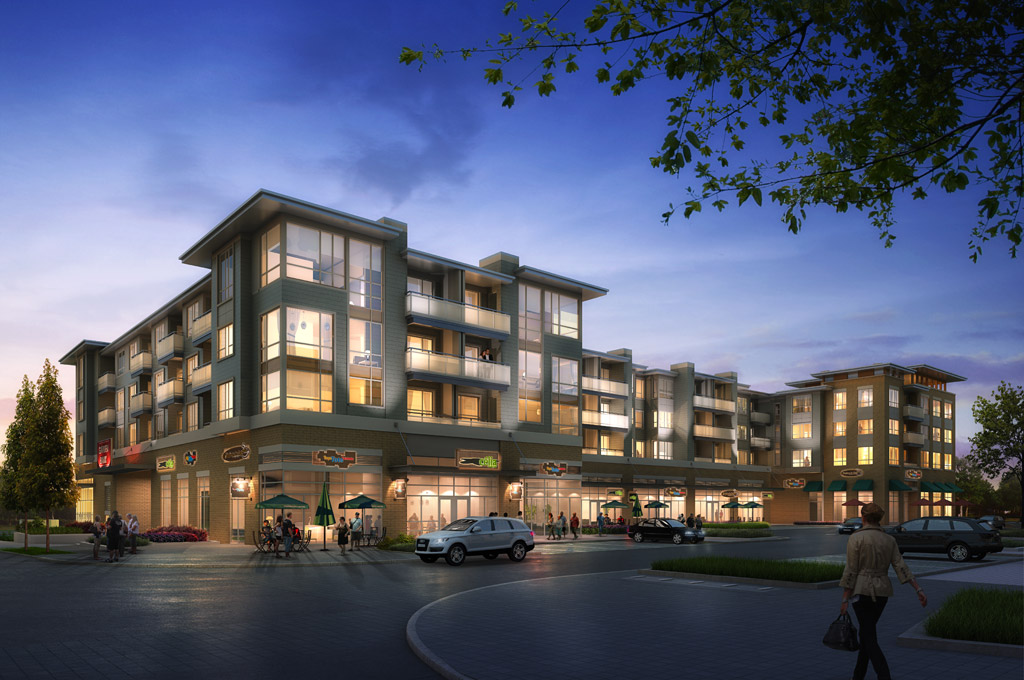
This is a 3-storey mixed use building. The building enclosure will consist of punched windows, cement board, shingles, and balconies.
2715 W.12th Avenue, Vancouver (Musson Cattell Mackey Partnership)
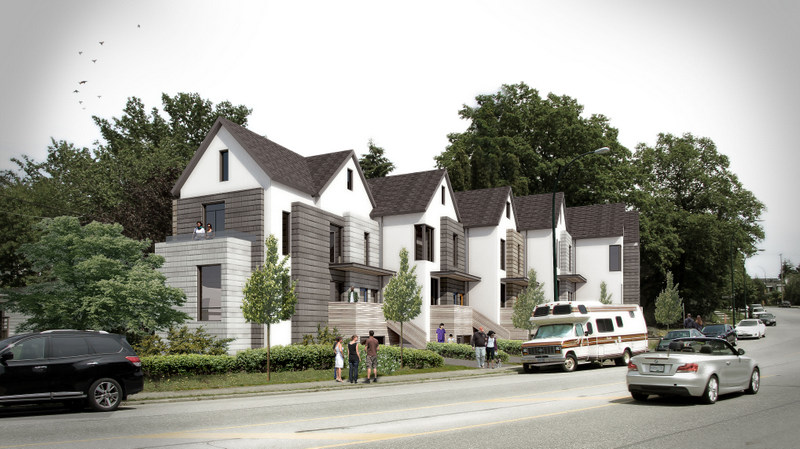
This is a 4-storey wood framed, 2 buildings, townhouse complex with a total of 14 units. The building enclosure will consist of punched windows, cement board, shingles, siding, balconies, and decks. There will be steep sloped asphalt shingled roofs, as well as rooftop decks.
6020-6040 East Boulevard, Vancouver (omb architects + designers)
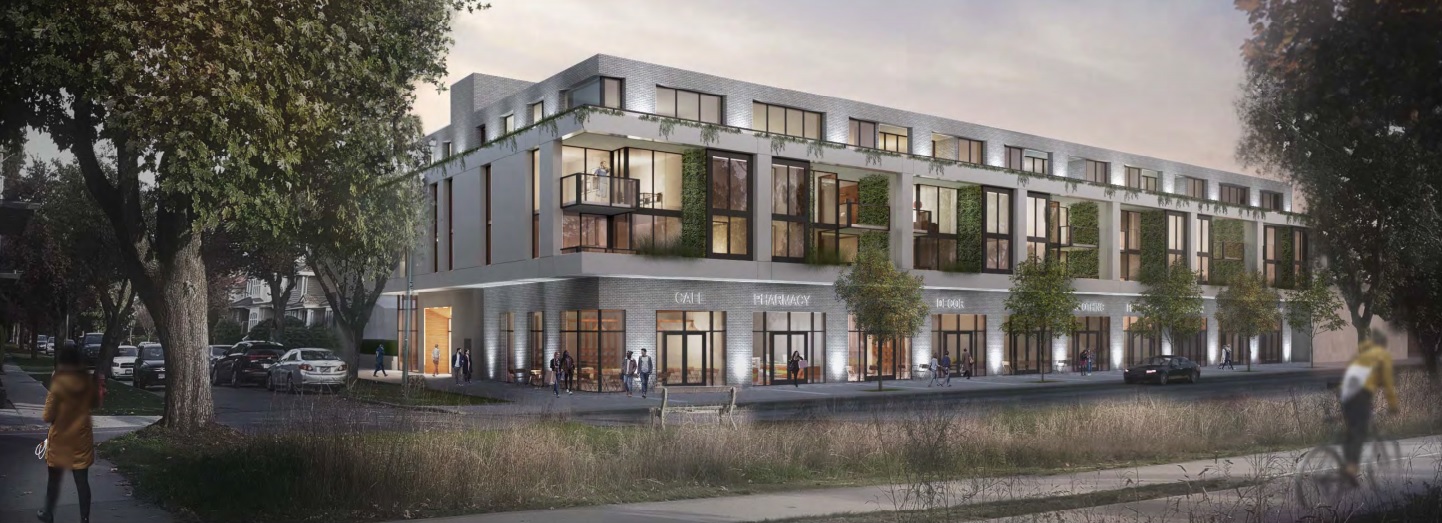
This is a 5 storey concrete frame, mixed-use building. There will be 9 commercial units on level 1, with residential units on the remaining levels. The building enclosure will consist of curtain wall, punched windows, cement board, metal cladding, balconies, and decks.
441 – 463 West 59th Avenue, Vancouver (W.T. Leung Architects)
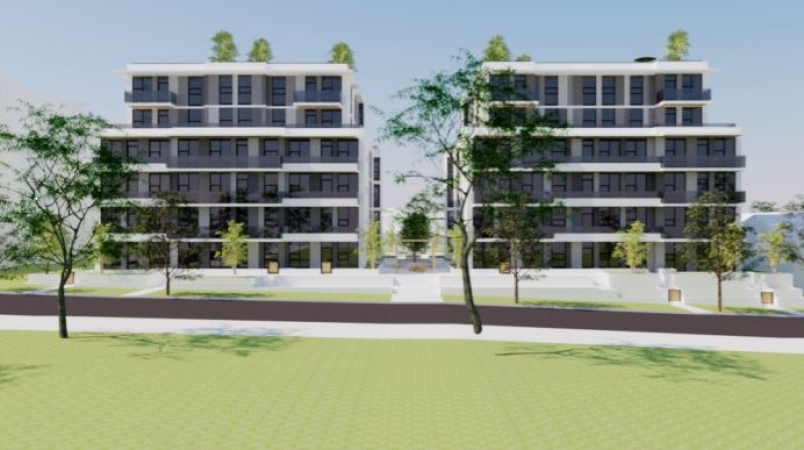
This complex will consist of two 6 storey, concrete frame buildings. There will be 2 levels of below grade parking. The building enclosure will consist of punched windows, masonry, cement board, balconies, and decks.
Whistler Mountain View Estates
8328 and 8332 Mountain View Dr., Whistler (Battersby Howat Architects Inc.).
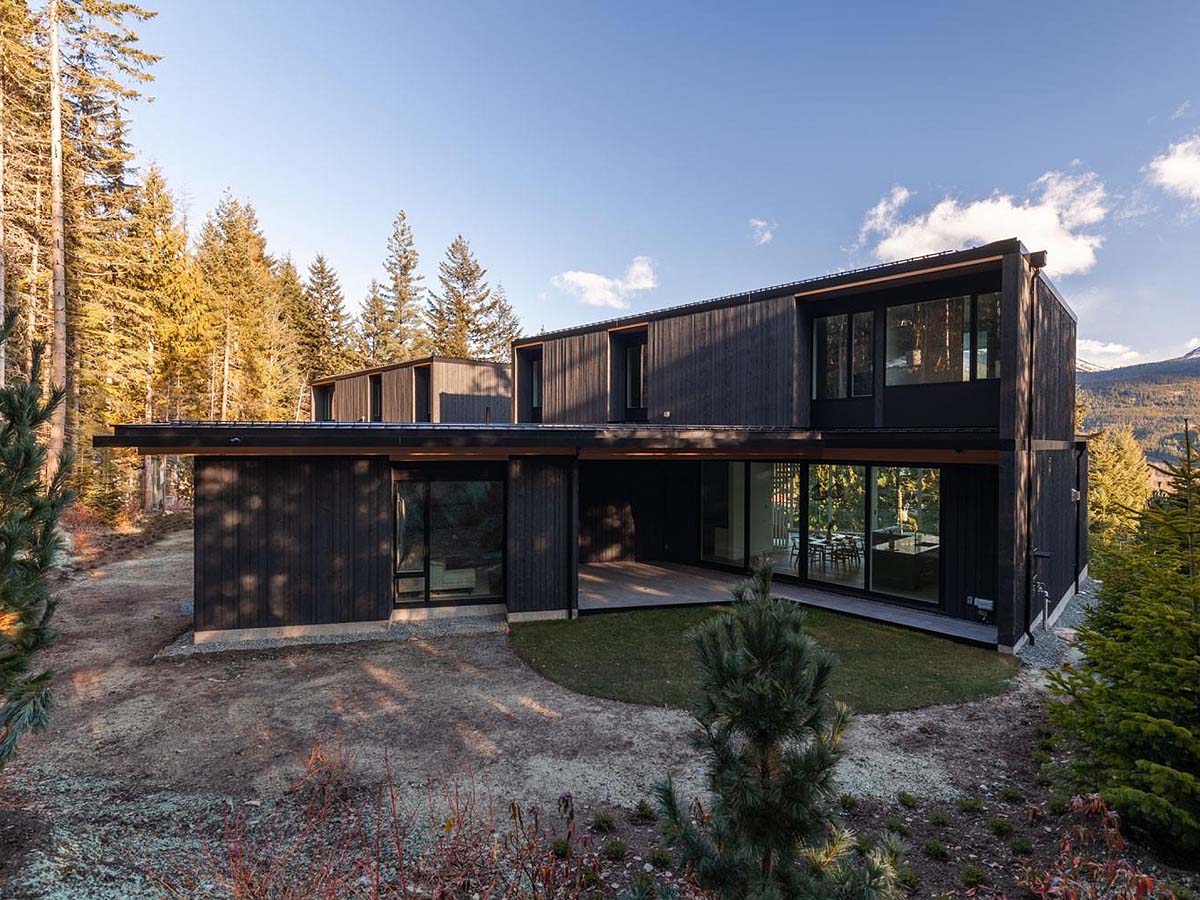
These are 2 single-family dwellings in Whistler. The building enclosure construction includes metal clad wood windows, cedar siding, standing seam metal roofs, hidden gutters, and exterior wall insulation
Commercial / Office Building
100 East 4th Avenue, Vancouver
100 E.4th, Vancouver (Adamson Associates Architects)
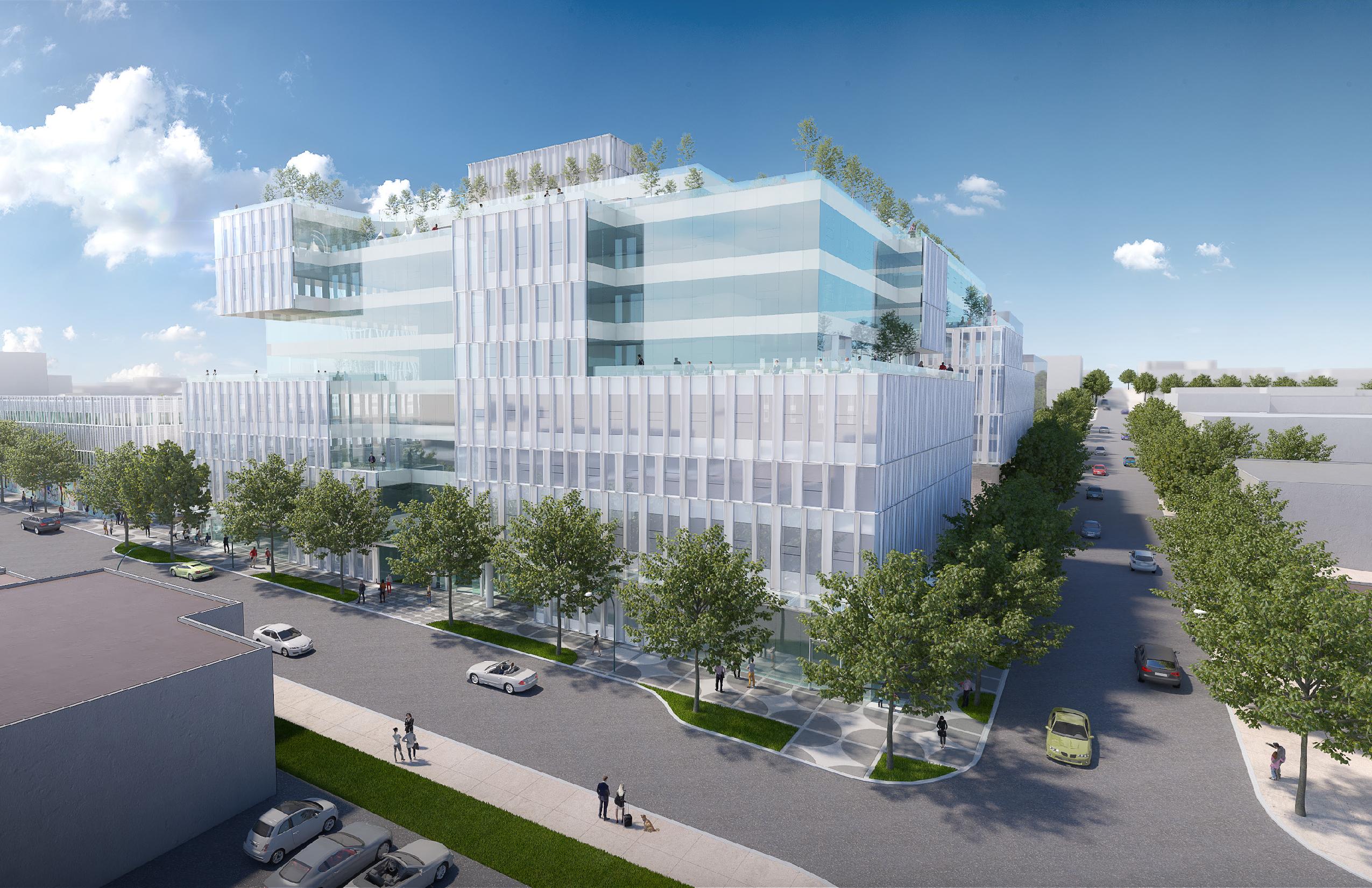
This is a 9-storey commercial building, with 4 levels of below grade parking. The above grade building envelope will be primarily structurally silicone glazed unitized curtain wall from Singapore. Curtain wall features include low iron glass, horizontal and vertical aluminum fins, shadow boxes, aluminum metal panels, and curved glass.
The Post
349 West Georgia Street, Vancouver (Musson Cattell Mackey Partnership)
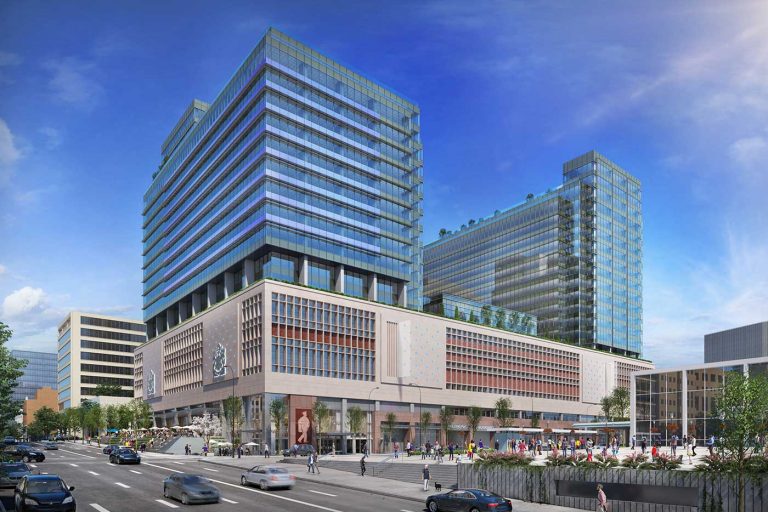
The project is a revitalization of the main regional processing facility for Canada Post, a historical landmark. The design retains the building’s existing central podium and welded-steel frame, creating large floorplates. There will be two new office towers, rising to 21 and 22 storeys, above the heritage building. Our services include assisting with the curtain wall design located along the ground floor and at the towers, which include, but are not limited to, facility and on-site reviews.
1133 Melville St., Vancouver (Adamson Associates Architects).
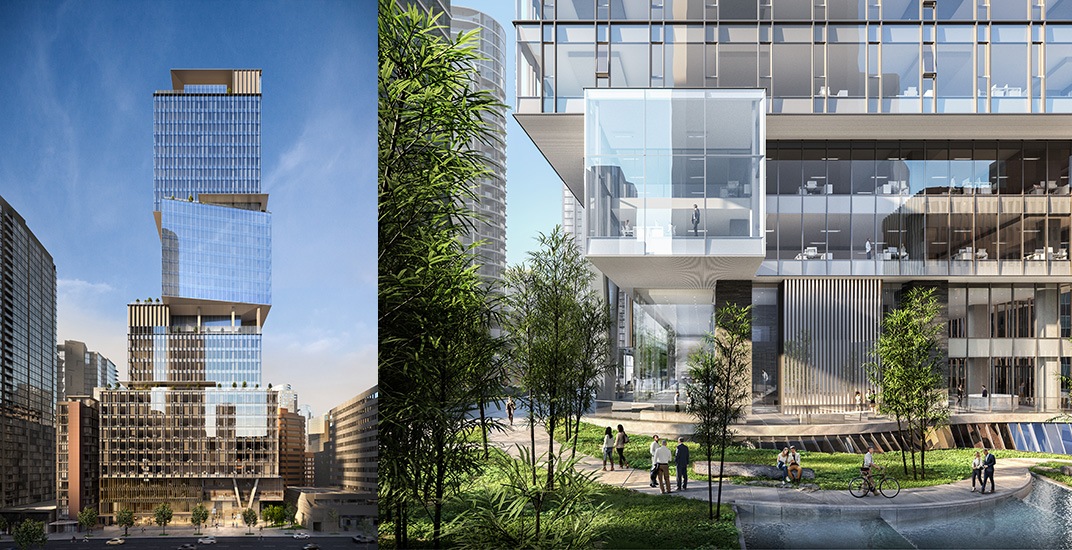
This is a 37-storey commercial building, with 4 levels of below grade parking. The above grade building envelope will be primarily structurally silicone glazed unitized curtain wall. LDR Engineering provided services for below grade waterproofing and will be acting as a curtain wall consultant.
Willingdon Park Phases 8 and 9
4350 Still Creek Drive, Burnaby (CEI Architects)
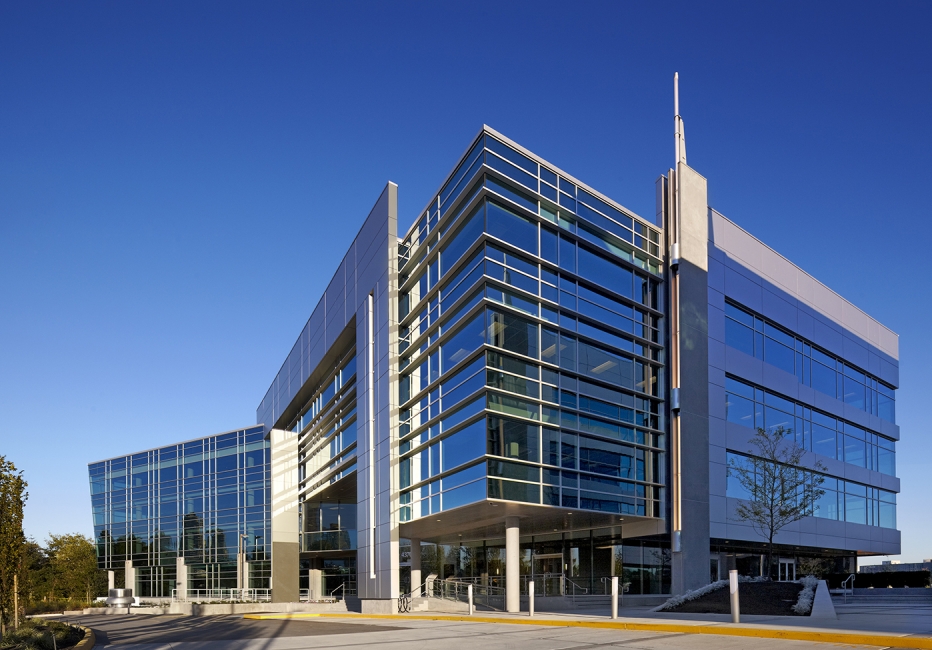
A two 4-storey concrete framed commercial low-rise buildings, constructed over a two level below-grade reinforced concrete parking structure. The exterior consists of aluminum framed curtain wall windows, metal panel cladding and painted concrete. The building’s main roofs consist of low-slope roofs. Sam Daibess, P.Eng., provided building enclosure design and field review services while with another firm.
Willingdon Park Phases 8 and 9
2015 Main St., Vancouver (Leckie Architects)
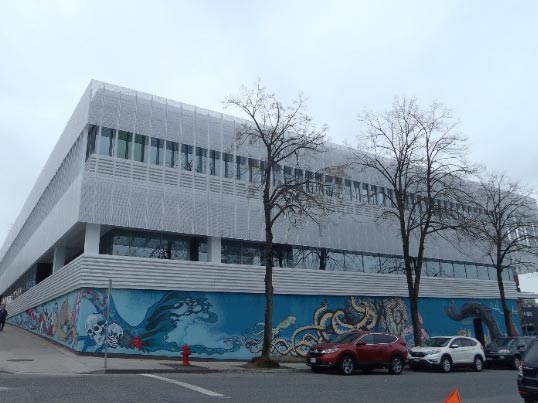
This was a significant renovation of an existing 3-storey, commercial building. The scope of building enclosure work included the installation of a new aluminum screen on all elevations, expansion of the existing lobby with new windows, addition of balconies, and the installation of new prefinished metal cladding on some walls.
The Pivotal
858 Beatty Street, Vancouver, BC (Busby and Associates Architects)
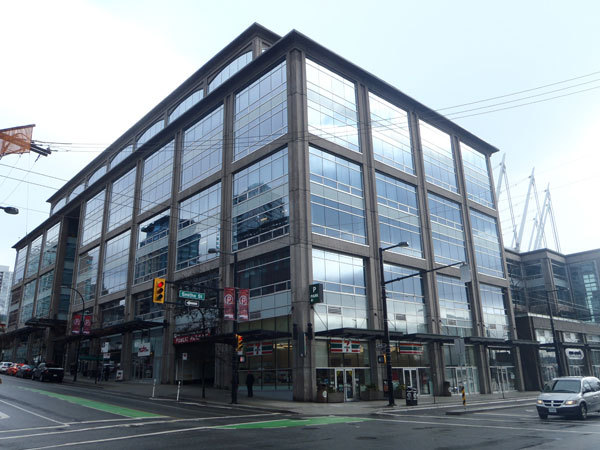
A 7, 4 and 1 storey concrete framed commercial buildings at the foot of the Cambie Street Bridge. The building enclosure consists of architectural concrete, unitized and stick built curtain wall construction, and three levels of underground parking. Sean Liaw, P.Eng., while with another firm, was the building enclosure engineer of record throughout the project design and construction.
Queens Park West
500 6th Street, New Westminster, BC (Pattison Architect)
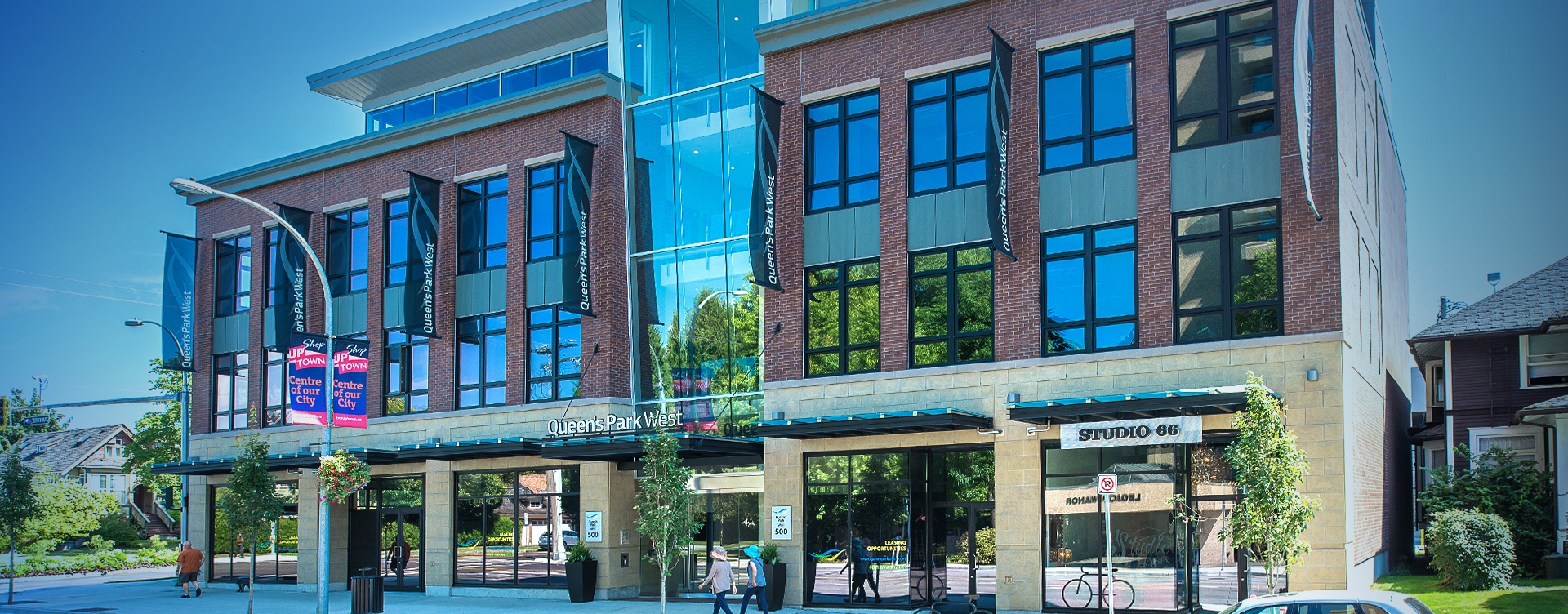
Four story non-combustible construction over a single level below grade parking garage. The building enclosure consists of exterior insulated brick veneer and natural stone, and insulated metal panels. The glazing assemblies are high performance aluminum clad wood windows and site built curtain wall.
Bentall 5
550 Burrard Street, Vancouver, BC (MCMP Architects)
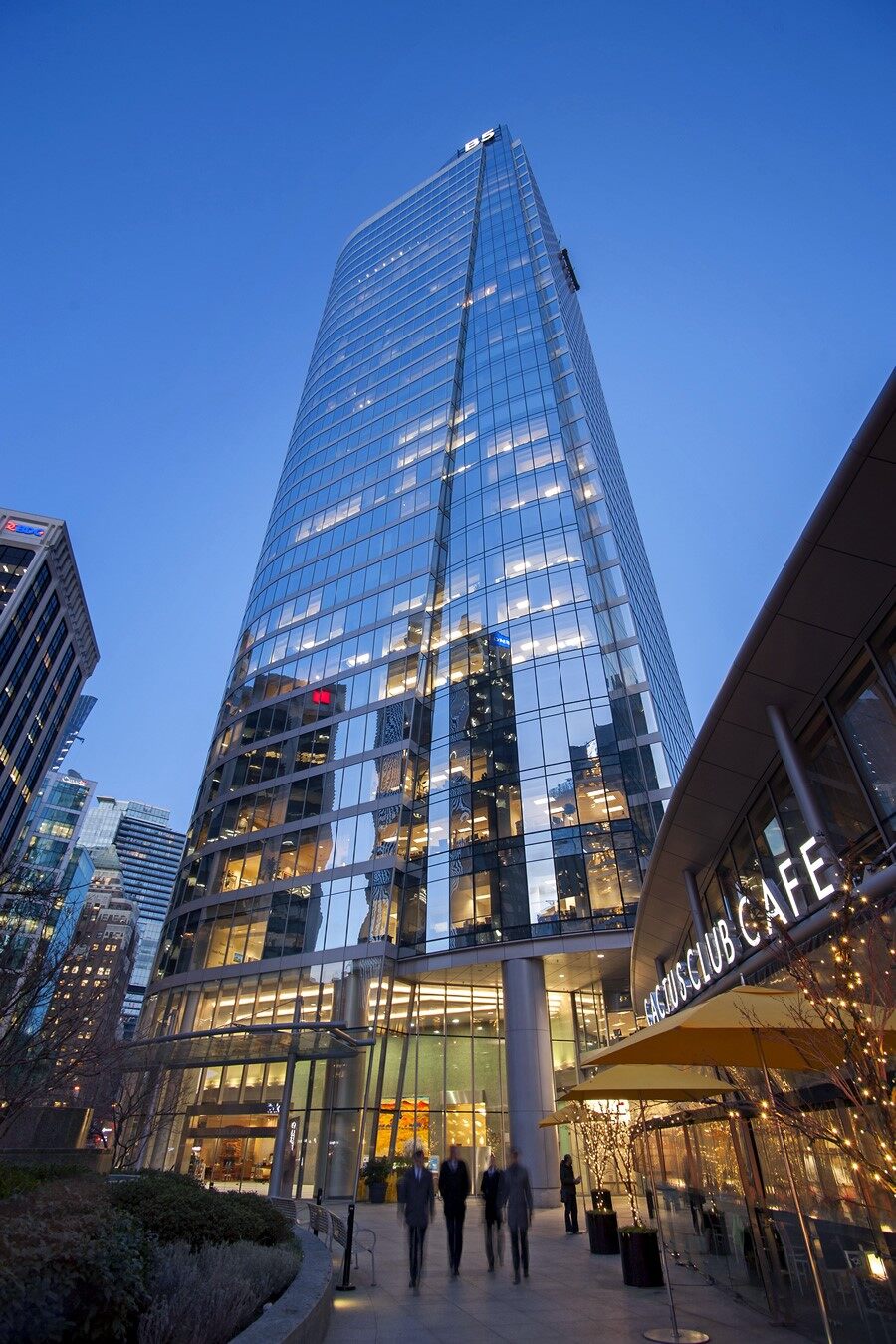
A 25 storey concrete framed commercial tower that included the addition of 12-storey structure over an existing 13-storey structure in the financial district of downtown Vancouver. The exterior is primarily unitized curtain wall. The project also included the construction of an amenity building (Cactus Club restaurant). Sam Daibess, P.Eng., provided building enclosure design review and field reviews during the building enclosure construction, while with another firm.
Telus Garden Office
510 W Georgia St, Vancouver, BC (Henriquez Partners Architects)
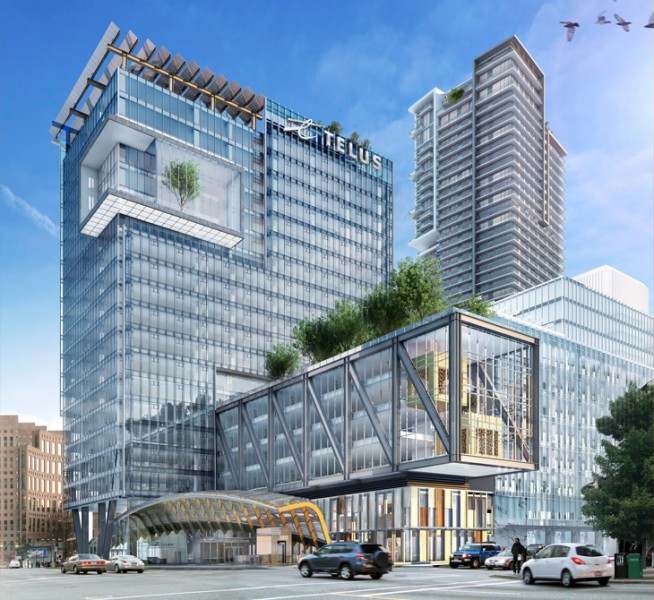
A 22 storey, concrete framed, LEED Platinum, commercial building. The building enclosure consists of triple glazed unitized curtain wall from Korea, metal panel, and significant podium atrium space. Sean Liaw, P.Eng., while with another firm, was the building enclosure engineer of record throughout the project design, and for a portion of the project construction.
Central City 1
10153 King George Blvd, Surrey, BC (Wensley Architecture)
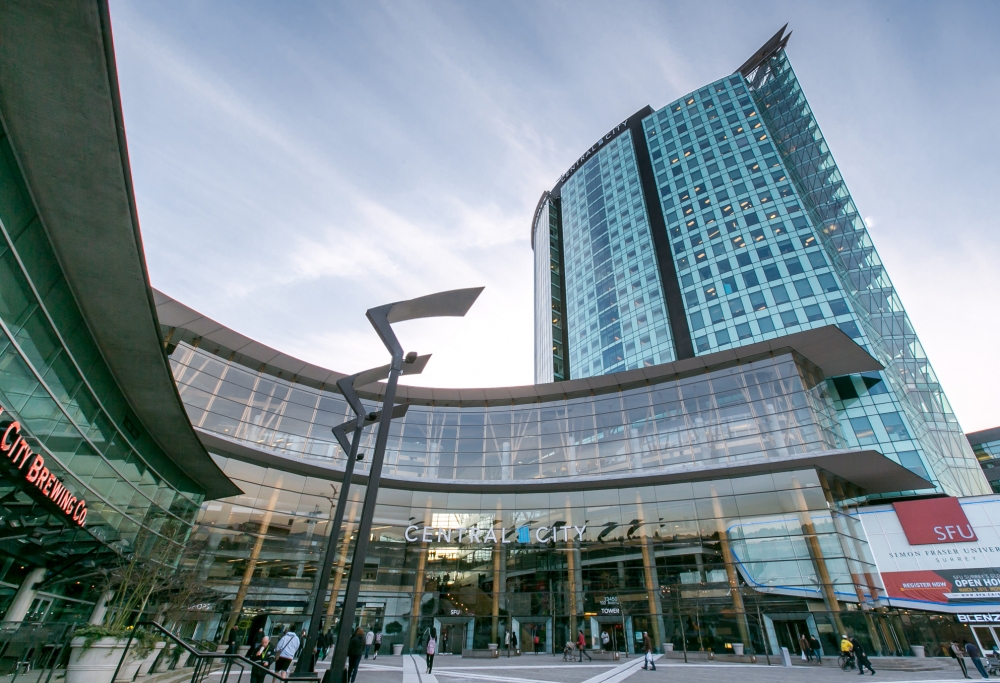
A 16 story office building built to LEED Gold standards. The building enclosure is primarily unitized curtain wall and exterior insulated composite metal panels, with site built curtain wall at the ground floor.
Institutional
West Vancouver Municipal Hall
750 – 17th St., West Vancouver (Dialog)
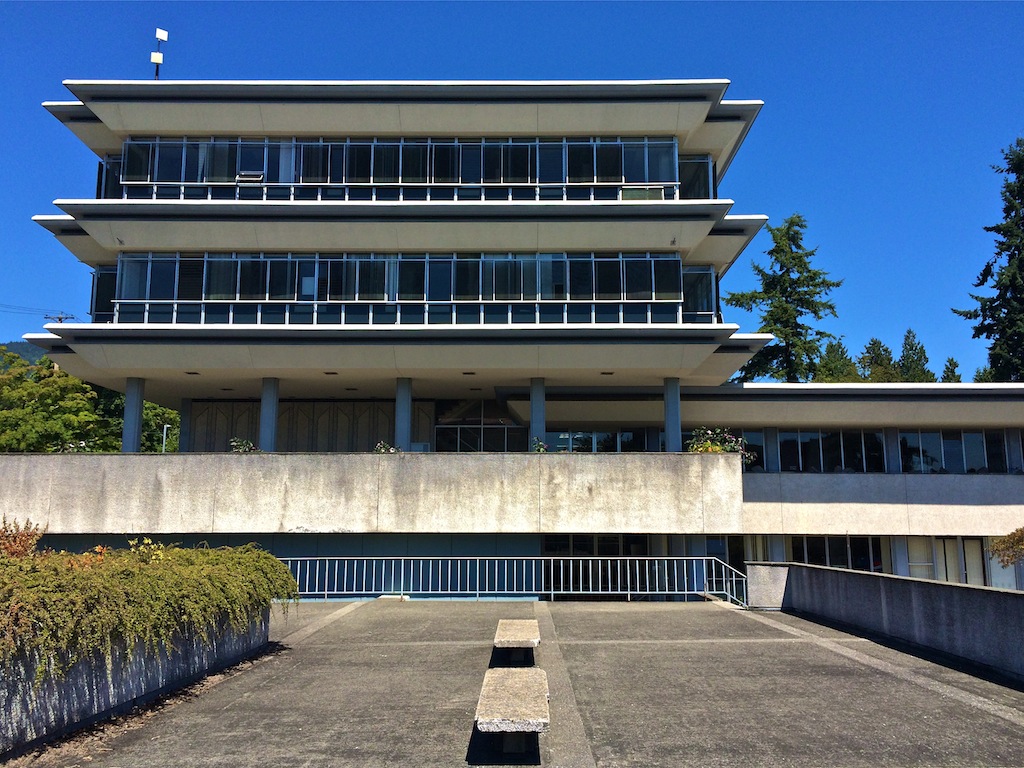
This is a 3-storey, concrete framed building that is undergoing a significant renovation. Part of the renovation is to improve the building enclosure performance, while respecting the heritage aspects of the building. The scope of enclosure work primarily includes the replacement of the existing windows with new, stick built curtain wall.
Tsawwassen First Nation Youth Centre
1926 Tsawwassen Drive (Mackin Tanaka Architecture)
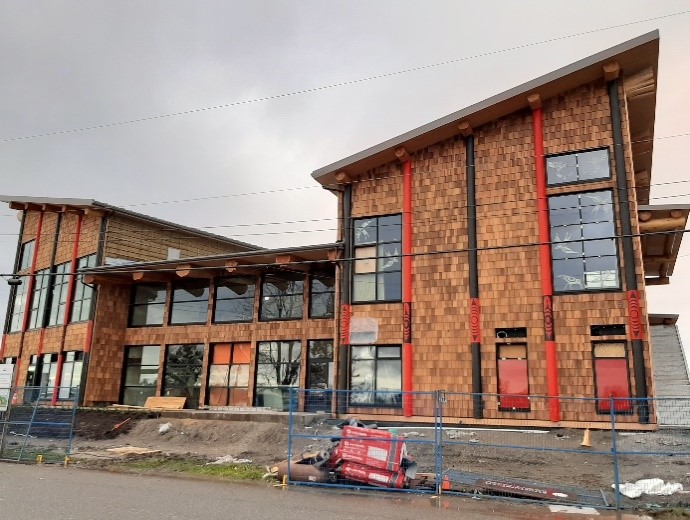
This is a 2-storey wood framed institutional building, constructed on grade. The structure is DLT, and the cladding is rainscreen wood shingles installed over exterior insulation. The windows are stick built curtain wall with bird friendly glass.
Elders Care, Aboriginal Housing
Dawson Creek, BC (Douglas Cardinal Architect (Ottawa)
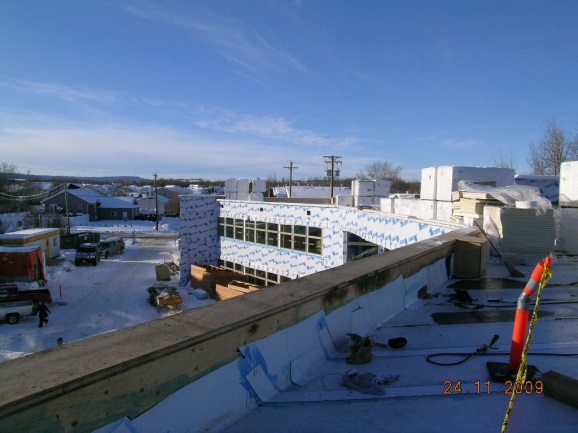
Two story wood framed structure built to LEED Silver standards. The construction featured R40 exterior insulated walls and R60 roof insulation. Jeff Renwick, P.Eng., while as owner/partner with another firm, provided building enclosure consulting services and LEED Canada durability credit documentation.
Fairhaven Multilevel Care Facility
Vancouver, BC (DGBK Architects)

This senior’s care home is of low-rise, steel frame construction, with masonry veneer and rainscreen stucco cladding. Sean, P.Eng., while with another firm, was the building enclosure engineer of record throughout the project design and construction.
Trinity Western University – Music Practice Building
Langley, BC (Sitelines Architecture)
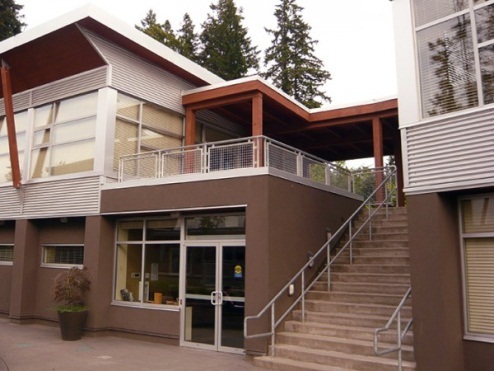
This is an insulated concrete form building with aluminum windows and doors. The building main roof is a 2 ply SBS membrane assembly. Sam Daibess, P.Eng., provided building enclosure design review and field reviews during construction, while with another firm.
Smith–Yuen Apartments
Vancouver, BC (NSDA Architects).
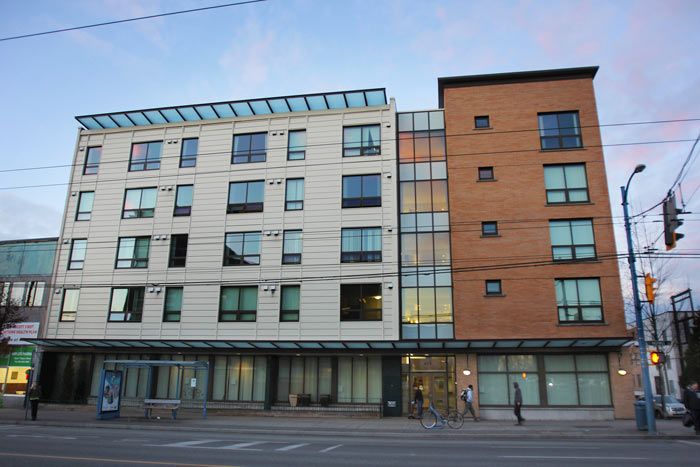
A 5-storey concrete framed building with metal cladding and masonry veneer. This building provides non-profit residential housing for seniors. Sean Liaw, P.Eng., while with another firm, was the building enclosure engineer of record throughout the project design and construction.
North Shore Emergency Shelter
North Vancouver, BC (NSDA Architects)
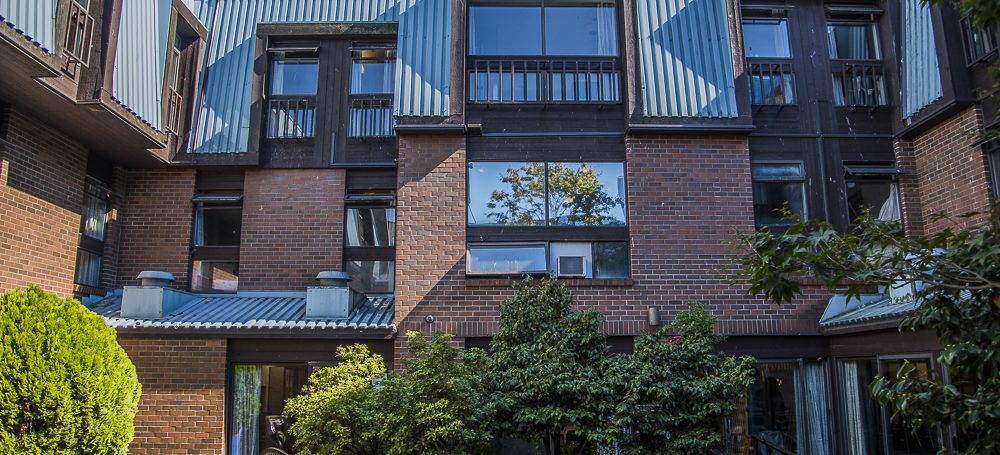
A 3-storey concrete and wood framed building, with cement board and masonry veneer. The building is a homeless shelter and provides transitional housing. Sean Liaw, P.Eng., while with another firm, was the building enclosure engineer of record throughout the project design and construction.
Harrison Pointe Elderly Care
Langley, BC (Site Lines Architecture)
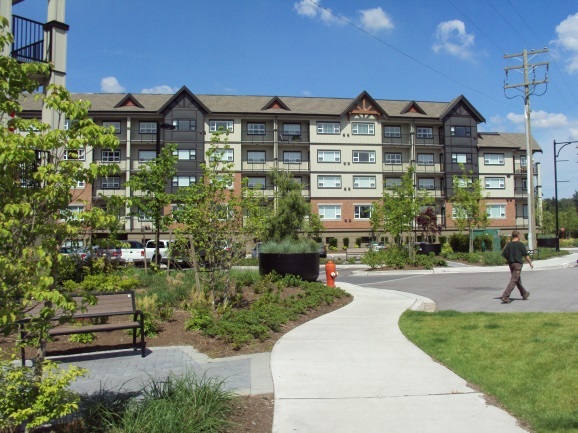
A four story wood framed structure built over ground level, non-combustible construction, with 135 suites. The building enclosure assemblies consist of architectural concrete, masonry veneer, and composite fibre cement panels. Past Principal, while as owner/partner with another firm, provided building enclosure consulting services.
Gordon and Leslie Diamond Health Care Centre
Vancouver, BC (Henriquez Partners Architects)
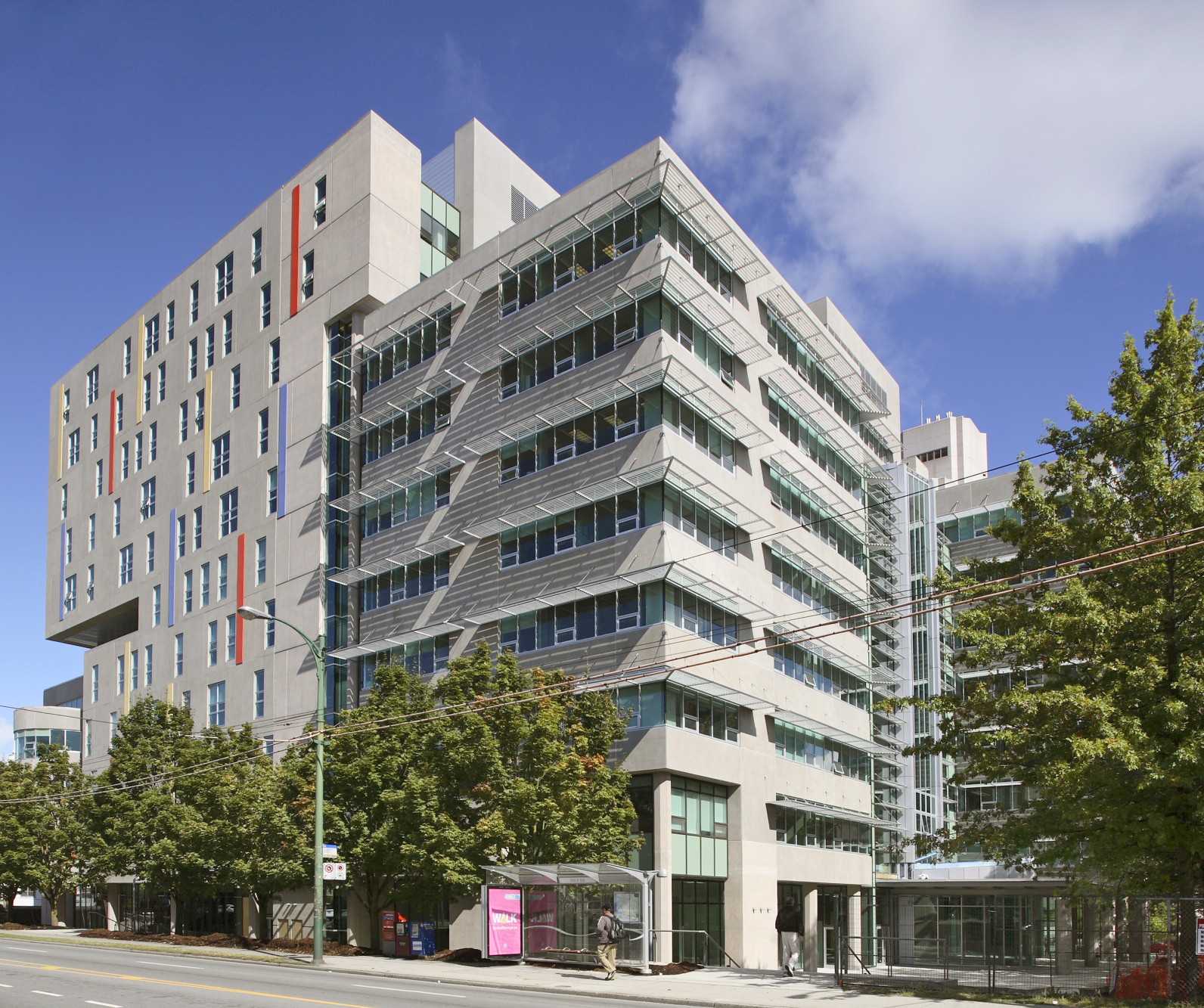
A 13-storey, concrete framed building, with precast concrete exterior walls, curtain wall, and five levels of underground parking. Sean Liaw, P.Eng., while with another firm, was the building enclosure engineer of record throughout the project design and construction.
West Vancouver Community Centre
West Vancouver, BC (Hughes Condon Marler Architects)
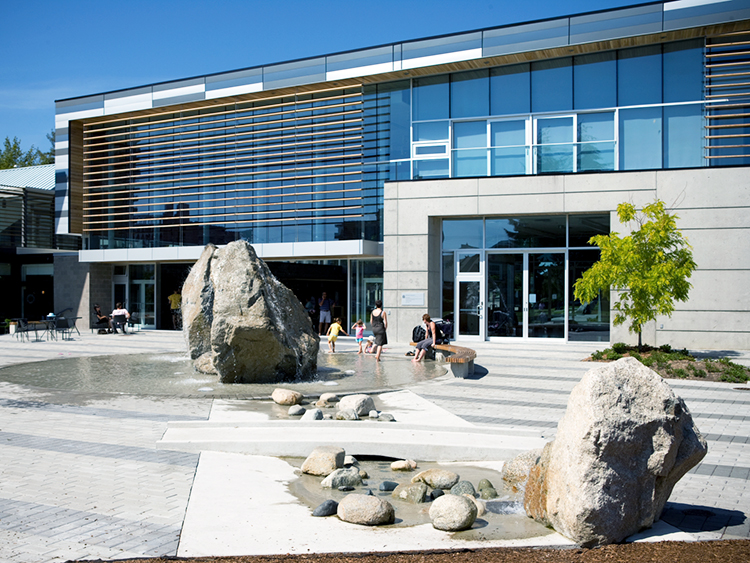
A 3-storey, concrete framed, community centre with metal panel and cedar cladding. Sean Liaw, P.Eng., while with another firm, was the building enclosure engineer of record throughout the project design and construction.
Vancouver Police Department (VPD) Force Options Training Center
2010 Glen Drive, Vancouver, BC (DGBK Architects)
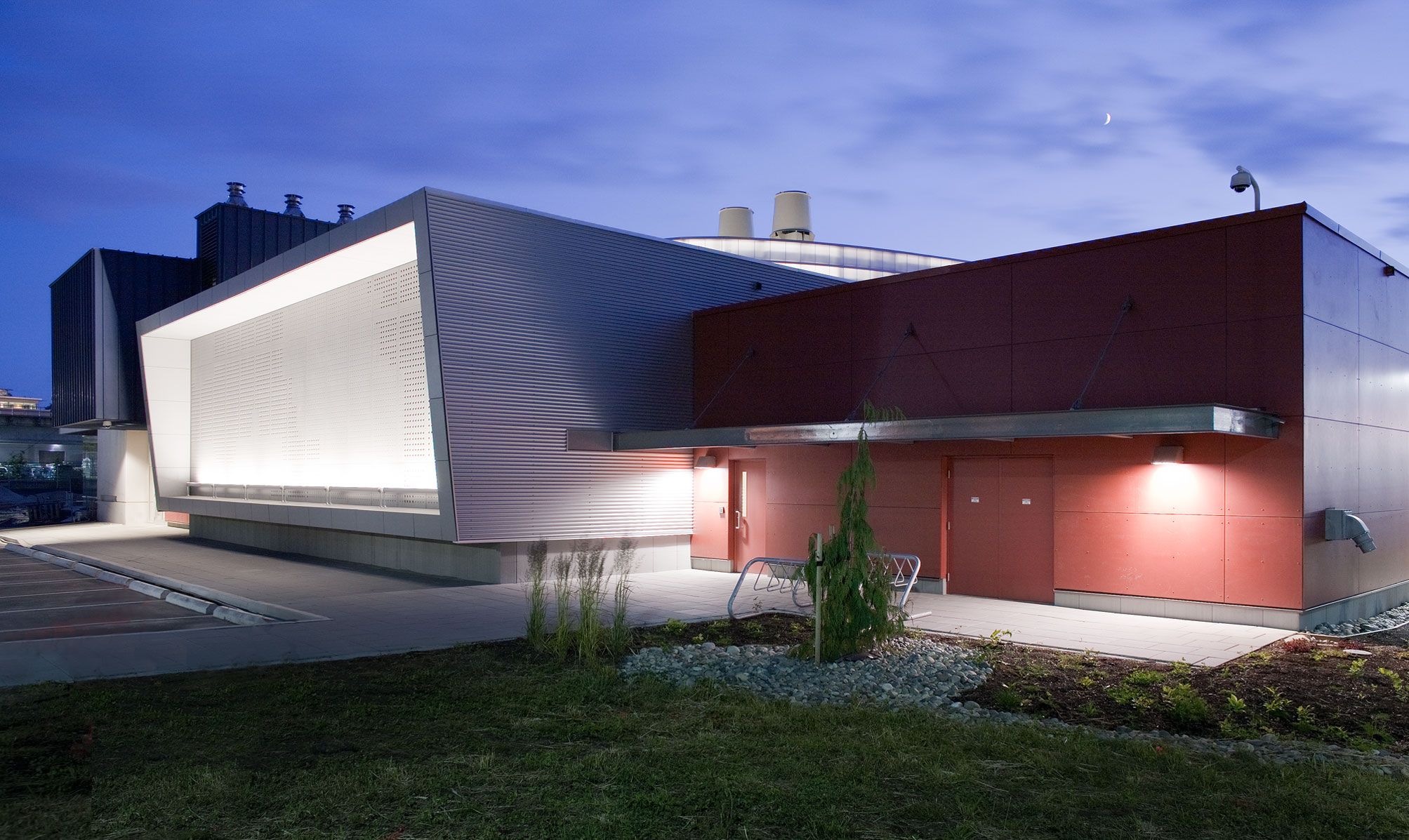
A Two storey concrete frame building clad with a combination of metal cladding, fibre cement cladding panels, tilt-up concrete panels and curtain wall glazing. Sam Daibess, P. Eng. provided building enclosure design and field reviews while working for another building enclosure firm.
York Theatre
Vancouver, BC (Henriquez Partners Architects)
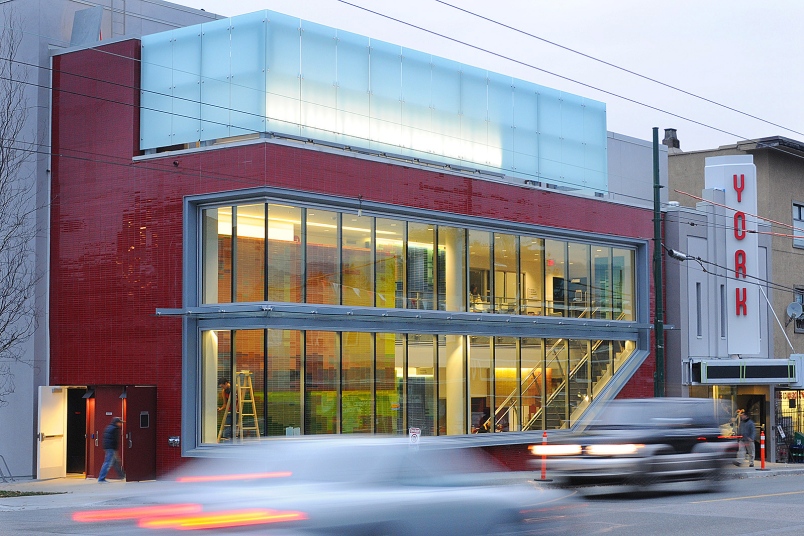
This was a restoration of an historic theatre on Commercial Drive. The renovations included a new lobby and dressing rooms, re-cladding of the existing exterior masonry walls with stucco, and re-roofing. New exterior walls included rainscreen stucco, tiled concrete, and curtain wall. Sean Liaw, P.Eng., while with another firm, was the building enclosure engineer of record throughout the project design and construction.
