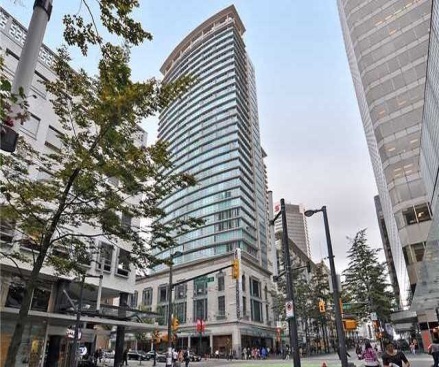The Hudson
Vancouver, BC (Stantec Architecture)

30-storey concrete framed mixed use commercial and residential high-rise building, containing live-work space, retail space, and public amenities, and constructed over a seven level below-grade reinforced concrete parking garage. The complex included preserving the condition of the heritage façades on the lower levels. The exterior consists of window wall, metal cladding, andesite stone and brick veneer at the heritage façades, and painted architectural concrete. Some roof areas feature green roofs or landscaping. Sam Daibess, P.Eng., provided building enclosure design review and field reviews during the building enclosure construction, while with another firm.
