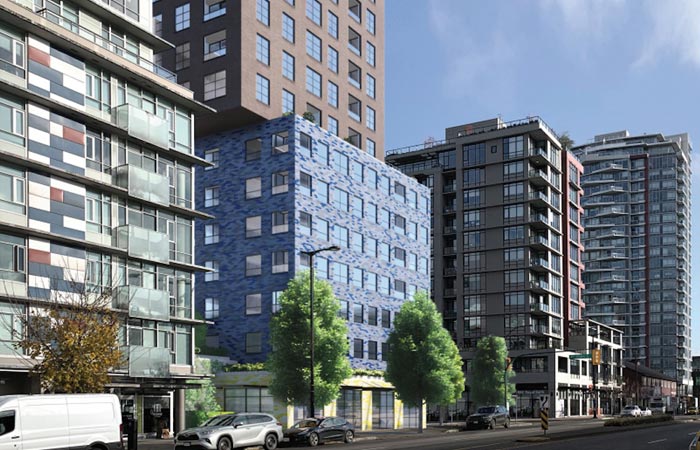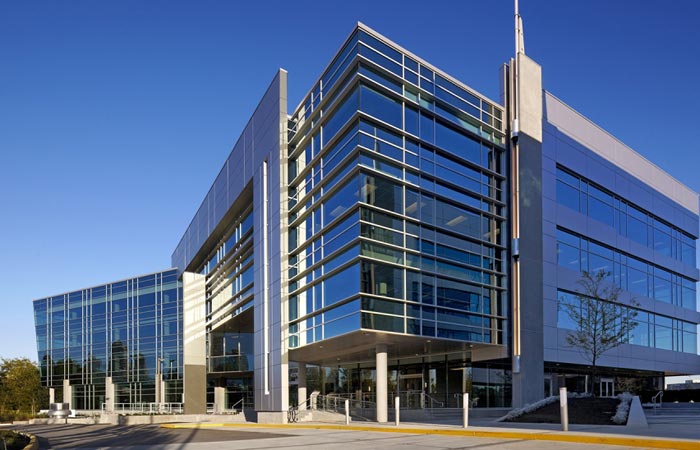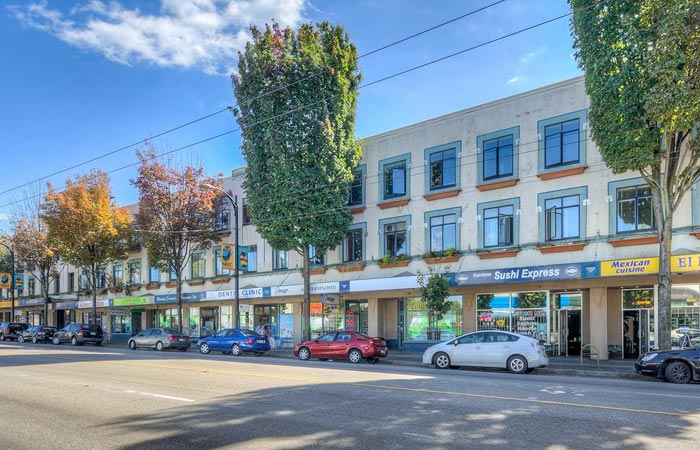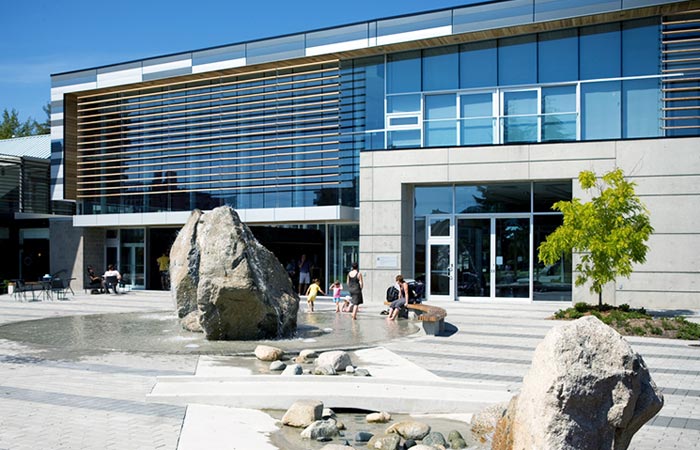Existing Buildings – Envelope Design Consulting
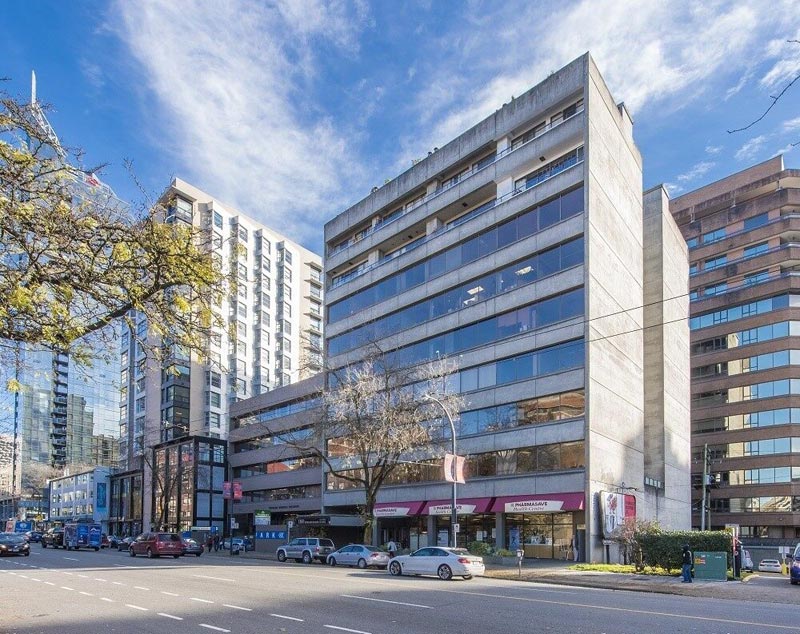
With years of experience working on many of Vancouver’s most iconic buildings, high rise and low rise towers and heritage buildings we specialize in the repair and restoration of all types of deficient elements on existing structures. Our remediation work restores life and property value. From wood-framed, low-rise buildings to steel and glass high-rise structures, our detailed design and construction documents ensure that wall, window, deck, roof and foundation rehabilitation is done right, within budget and with minimal disruption to occupants.
Every rehabilitation project presents its own set of unique circumstances and it is our job to help you define a plan working in collaboration with building owners, property managers and contractors.
At LDR we present all the options, advantages, risks and a full cost analysis of any building remediation project. We also evaluate ways to improve architectural designs for better performance, energy efficiency and overall buildability to make remediation work as cost-effective as possible. Our overview can also spot areas where modifications could allow for energy saving rebates to be applied to the project.
Remediation Projects for Existing Buildings
We provide building enclosure consulting services for all types of building projects including high rise towers, low rise residential buildings, commercial buildings and institutional structures.
Existing Building Rehabilitation Services
We offer a full range of remediation services for every element within the scope of a building’s envelope.
- Wall-recladding
- Replacement of windows/doors
- Re-waterproofing of balconies and decks
- Re-roofing
- Re-waterproofing of podiums (the roof slab above parking garages)
- Parking garage suspended slab re-waterproofing
- Concrete restoration
Existing Building Envelope Design Services
Our building envelope design consulting services are suited for large scale remediation projects of entire buildings or for restoration work of specific elements. We work on projects of all sizes, from high rise towers to single family residential structures. The scope of our work may include:
- Project Manual. We will prepare a Project Manual that will include bidding and contract requirements, specifications, and drawings that describe the rehabilitation work required.
- Tendering to Contractors. We will determine a list of contractors who we feel are suitable for the project, and confirm this list with the client. Following the close of the tender period, we will review the bids and prepare a bid summary letter.
- Field Review and Construction Contract Administration. We will prepare a contract between the Owners and the selected contractor, facilitate the application for a building permit (if required) by submitting the necessary documents to the authority having jurisdiction (including letters of assurance stamped by a Professional Engineer), provide periodic field reviews to verify that the construction is proceeding in general conformance with the contract documents, and administer the construction contract. This includes the preparation of change orders, as required, to the contract, and the review of the contractor’s invoices for general conformance with the work before forwarding the invoices to the client for payment. In addition, we will review shop drawings (e.g. for windows and doors), and conduct in-situ window/door water penetration testing if necessary.
- Project Wrap-up. At project close, we will ensure all warranties are in place and we will conduct a final review of the work. We will also submit final letters of assurance to the authority having jurisdiction so that the building permit can be closed.

