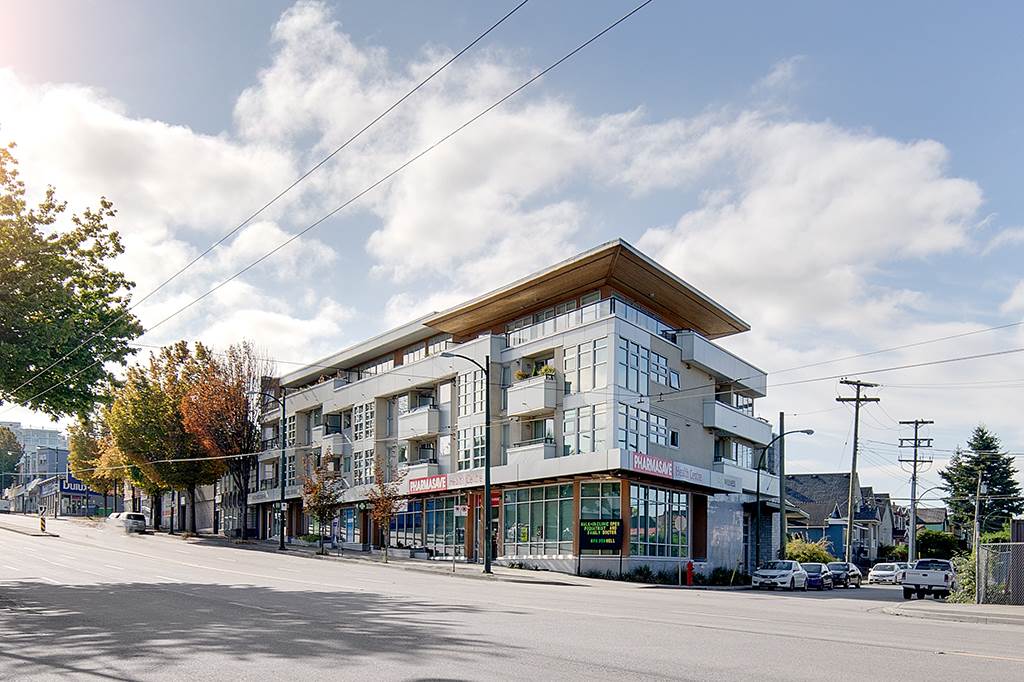4338 Commercial Street
Vancouver, B.C. (Wilson Chang Architects Inc.)

A 4-storey mixed-use building, constructed over a two level below-grade reinforced concrete parking garage structure. The exterior wall construction is a combination of fibre cement siding, painted architectural concrete walls, stucco cladding and brick veneer on the ground floor. The building’s main roofs are low-slope.
