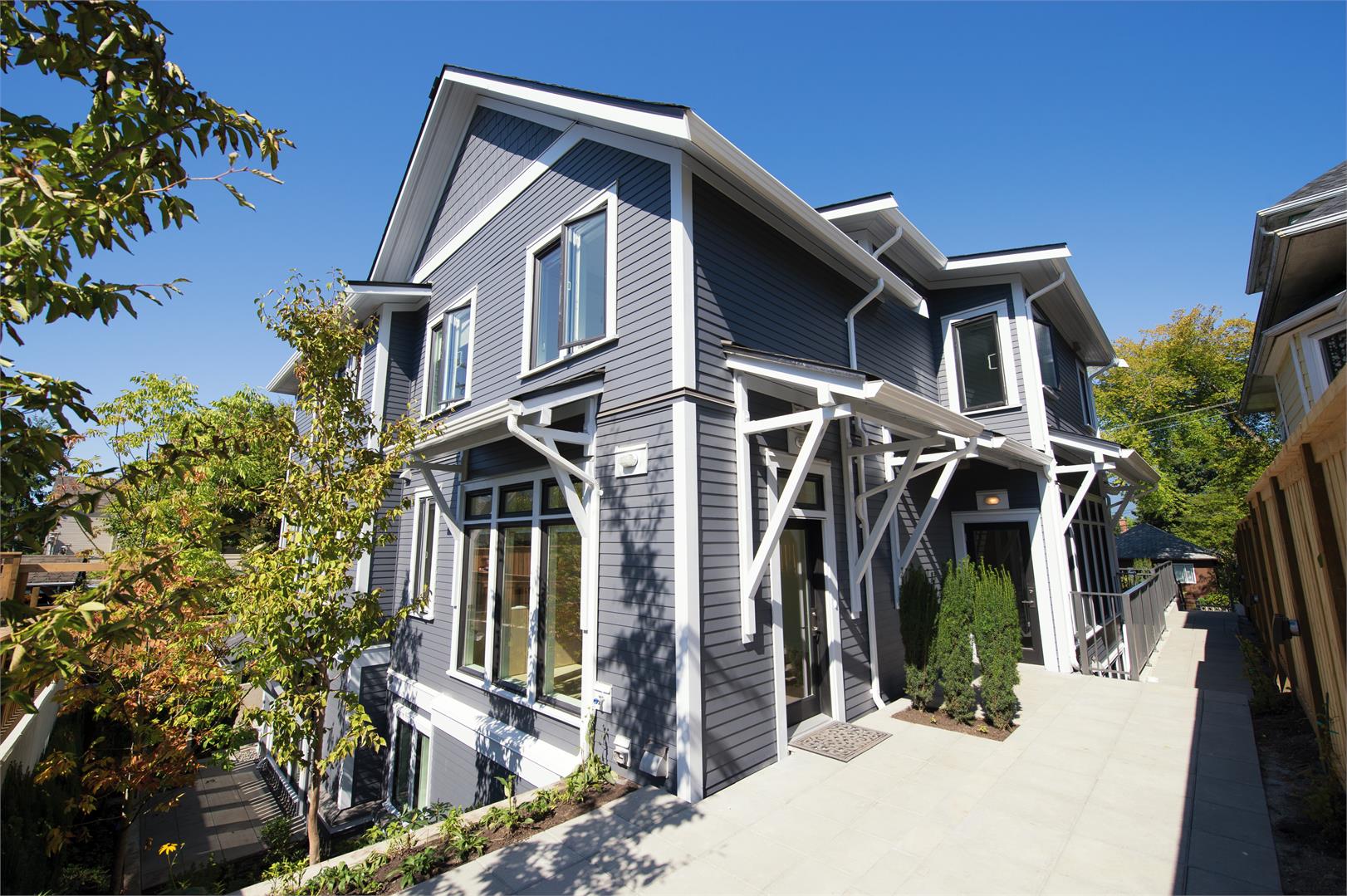1540 Grant Street Development
Vancouver, BC (Birmingham & Wood Architects and Planners)

A 4-storey wood-framed building with de-attached above-grade reinforced concrete structure. The exterior wall construction is a combination of fibre cement siding, and vinyl frame windows and doors. The building’s main roof consist of an asphalt shingle pitched roof.
