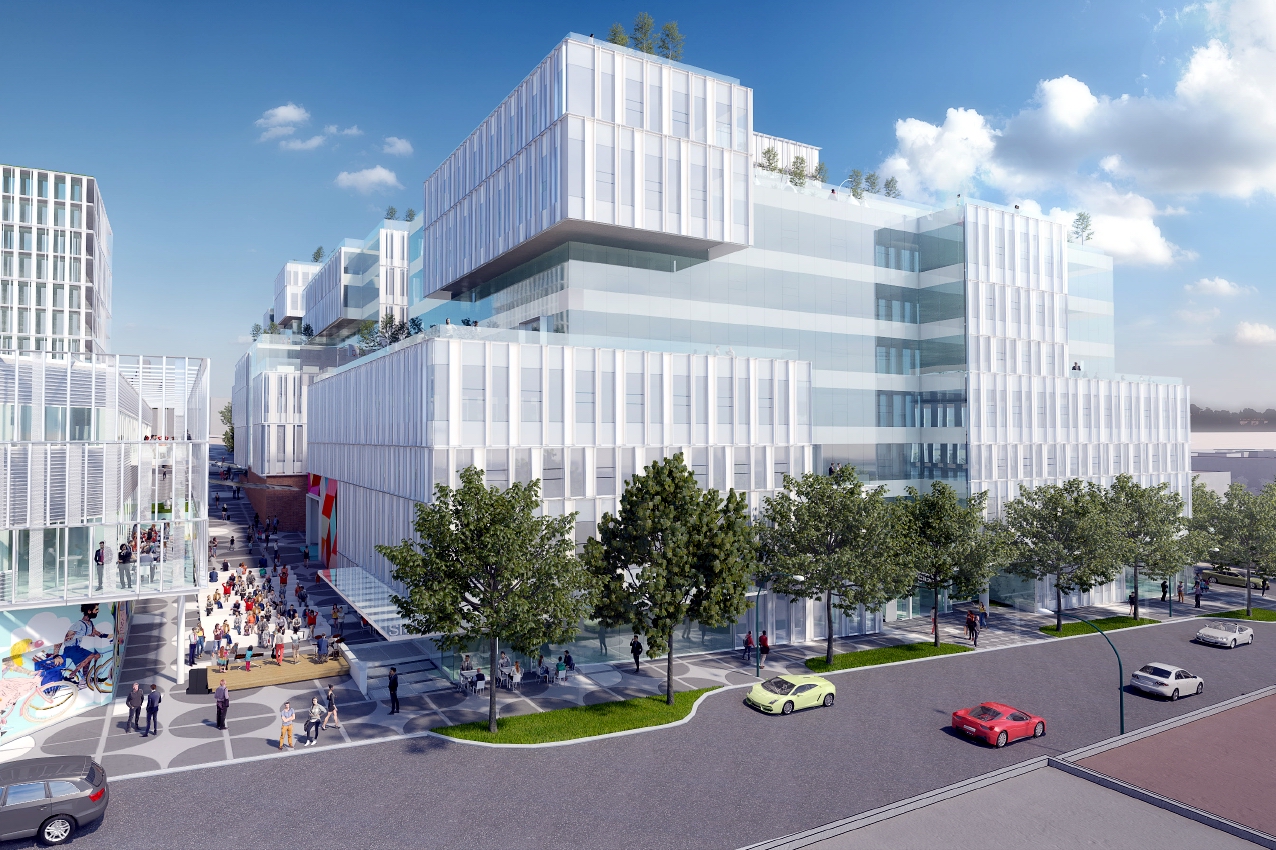100 – E.4th & 110 – E.5th
Vancouver, BC (Adamson Associates Architects)

This is a 2 building project:
Phase 1 is a 9-storey commercial building at the SW corner of the site.
Phase 2 is an 8-storey commercial building at the NW corner of the site.
The underground parking garage is 5 and 4 levels in Phases 1 and 2, respectively. For both buildings, the exterior walls will be primarily SSG unitized curtain wall.
